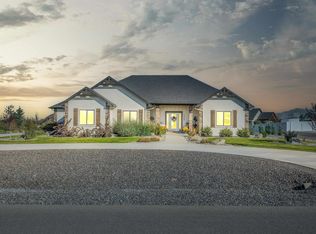Sold for $1,800,000
$1,800,000
1019 Ranch View Rd, Grand Junction, CO 81505
6beds
5baths
5,460sqft
Single Family Residence
Built in 2018
1 Acres Lot
$1,826,600 Zestimate®
$330/sqft
$5,640 Estimated rent
Home value
$1,826,600
$1.74M - $1.92M
$5,640/mo
Zestimate® history
Loading...
Owner options
Explore your selling options
What's special
Wow!! This one has it ALL!! Beautiful custom home on a full acre with detached shop/garage and 665 square foot ADU. Outside you will love the wonderful salt water pool and summer kitchen to make entertaining a breeze and enjoy the peace and privacy of country living!! When you walk through the front door you are greeted into a spacious living area w/ floor to ceiling windows allowing for tons of natural light & opening to a chef's kitchen w/ huge center island & hidden walk-in pantry!! Huge master suite w/ AMAZING 5 pc master bath that features garden soaker tub, walk through shower w/ dual heads, massive walk-in closet & washer & dryer! Upstairs there are 2 beds, Jack & Jill back & loft area w/ built in desk. Downstairs features 3 beds, bath, spacious family room w/ play area & a large laundry room. Theater area w/ one of a kind “slide” for the kids to the downstairs! The office & mudroom round out this great home.
Zillow last checked: 8 hours ago
Listing updated: June 03, 2025 at 01:28pm
Listed by:
DAVID KIMBROUGH - THE KIMBROUGH TEAM 970-263-7355,
RE/MAX 4000, INC
Bought with:
JEN PEDERSEN
COLDWELL BANKER DISTINCTIVE PROPERTIES
Source: GJARA,MLS#: 20250946
Facts & features
Interior
Bedrooms & bathrooms
- Bedrooms: 6
- Bathrooms: 5
Primary bedroom
- Level: Main
- Dimensions: 14x20
Bedroom 2
- Level: Upper
- Dimensions: 13x10
Bedroom 3
- Level: Upper
- Dimensions: 15x11
Bedroom 4
- Level: Lower
- Dimensions: 15x10
Bedroom 5
- Level: Lower
- Dimensions: 13x10
Dining room
- Level: Main
- Dimensions: 15x19
Family room
- Level: Lower
- Dimensions: 25x12
Kitchen
- Level: Main
- Dimensions: 16x16
Laundry
- Level: Lower
- Dimensions: 6x12
Living room
- Level: Main
- Dimensions: 22x13
Other
- Level: Main
- Dimensions: 10x9
Heating
- Forced Air, Natural Gas
Cooling
- Central Air
Appliances
- Included: Dishwasher, Electric Oven, Electric Range, Gas Cooktop, Disposal, Microwave, Refrigerator, Range Hood
- Laundry: Laundry Room
Features
- Ceiling Fan(s), Granite Counters, Garden Tub/Roman Tub, Kitchen/Dining Combo, Main Level Primary, Pantry, Solid Surface Counters, Walk-In Closet(s), Walk-In Shower, Window Treatments
- Flooring: Carpet, Hardwood, Luxury Vinyl, Luxury VinylPlank, Tile
- Windows: Window Coverings
- Basement: Full
- Has fireplace: Yes
- Fireplace features: Gas Log, Living Room
Interior area
- Total structure area: 5,460
- Total interior livable area: 5,460 sqft
Property
Parking
- Total spaces: 6
- Parking features: Attached, Garage, Garage Door Opener, RV Access/Parking
- Attached garage spaces: 6
Accessibility
- Accessibility features: None, Low Threshold Shower
Features
- Patio & porch: Covered, Open, Patio
- Exterior features: Pool, Workshop, Sprinkler/Irrigation
- Has private pool: Yes
- Pool features: In Ground
- Fencing: Full,Split Rail
Lot
- Size: 1 Acres
- Dimensions: 210 x 200 x 232 x 185
- Features: Landscaped, Other, See Remarks, Sprinkler System
Details
- Parcel number: 270118411016
- Zoning description: RSF
Construction
Type & style
- Home type: SingleFamily
- Architectural style: Two Story
- Property subtype: Single Family Residence
Materials
- Brick, Stucco, Wood Siding, Wood Frame
- Roof: Asphalt,Composition
Condition
- Year built: 2018
Utilities & green energy
- Sewer: Septic Tank
- Water: Public
Community & neighborhood
Location
- Region: Grand Junction
- Subdivision: Smith Estates
HOA & financial
HOA
- Has HOA: Yes
- HOA fee: $400 annually
- Services included: Common Area Maintenance, Sprinkler
Other
Other facts
- Road surface type: Paved
Price history
| Date | Event | Price |
|---|---|---|
| 6/3/2025 | Sold | $1,800,000-5.3%$330/sqft |
Source: GJARA #20250946 Report a problem | ||
| 3/31/2025 | Pending sale | $1,900,000$348/sqft |
Source: GJARA #20250946 Report a problem | ||
| 3/7/2025 | Listed for sale | $1,900,000+1051.5%$348/sqft |
Source: GJARA #20250946 Report a problem | ||
| 3/16/2018 | Sold | $165,000$30/sqft |
Source: GJARA #20175991 Report a problem | ||
Public tax history
| Year | Property taxes | Tax assessment |
|---|---|---|
| 2025 | $6,430 +0.5% | $116,180 +21.1% |
| 2024 | $6,397 +45.5% | $95,950 -3.6% |
| 2023 | $4,396 -0.5% | $99,540 +59.3% |
Find assessor info on the county website
Neighborhood: 81505
Nearby schools
GreatSchools rating
- 7/10Appleton Elementary SchoolGrades: PK-5Distance: 2.4 mi
- 6/10Fruita 8/9 SchoolGrades: 8-9Distance: 4.3 mi
- 7/10Fruita Monument High SchoolGrades: 10-12Distance: 4.4 mi
Schools provided by the listing agent
- Elementary: Appleton
- Middle: Redlands
- High: Grand Junction
Source: GJARA. This data may not be complete. We recommend contacting the local school district to confirm school assignments for this home.
Get pre-qualified for a loan
At Zillow Home Loans, we can pre-qualify you in as little as 5 minutes with no impact to your credit score.An equal housing lender. NMLS #10287.
