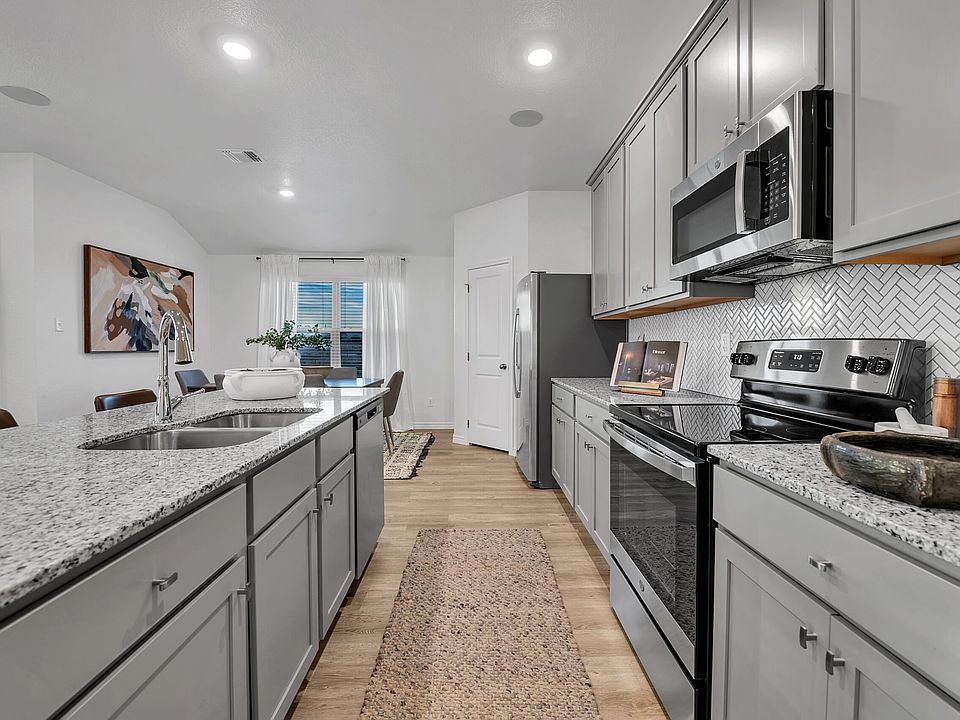Located in the desirable Oak Ridge subdivision and just minutes from the local hospital, this exceptional home by the award-winning Flintrock Builders showcases The Blanco floor plan with three spacious bedrooms, two bathrooms, and a two-car garage within 1,360 square feet of thoughtfully designed living space. The open-concept layout is perfect for modern living and entertaining, featuring a stylish kitchen with stainless steel GE appliances, quartz countertops, and a walk-in pantry for ample storage. The main living areas boast luxury vinyl plank flooring for a sophisticated look, while the bedrooms offer plush carpeting for added comfort. With modern finishes, smart design, and a prime location, this home is an incredible opportunity you won’t want to miss! The Summer I Got the Best Rate! Now offering a 4.99% interest rate with our 2-1 buy-down offer—a great deal to kick off your summer home search. Don’t miss this limited-time opportunity!
Active
$253,790
1019 Peppermint Dr, Temple, TX 76501
3beds
1,360sqft
Single Family Residence
Built in 2025
6,229 sqft lot
$253,900 Zestimate®
$187/sqft
$20/mo HOA
What's special
Plush carpetingSpacious bedroomsQuartz countertopsStylish kitchenStainless steel ge appliancesWalk-in pantry
- 58 days
- on Zillow |
- 102 |
- 8 |
Zillow last checked: 7 hours ago
Listing updated: June 03, 2025 at 10:23pm
Listed by:
Desmond Graham (254)987-6006,
The Graham Team
Source: Central Texas MLS,MLS#: 575545 Originating MLS: Fort Hood Area Association of REALTORS
Originating MLS: Fort Hood Area Association of REALTORS
Travel times
Schedule tour
Select a date
Facts & features
Interior
Bedrooms & bathrooms
- Bedrooms: 3
- Bathrooms: 2
- Full bathrooms: 2
Heating
- Electric
Cooling
- 1 Unit
Appliances
- Included: Dishwasher, Electric Range, Electric Water Heater, Microwave, Other, See Remarks, Some Electric Appliances
- Laundry: Electric Dryer Hookup
Features
- All Bedrooms Down, Ceiling Fan(s), Double Vanity, Granite Counters, Primary Downstairs, Main Level Primary, Recessed Lighting, Tub Shower, Walk-In Closet(s), Breakfast Area, Kitchen Island, Kitchen/Family Room Combo, Kitchen/Dining Combo, Other, Pantry, See Remarks, Walk-In Pantry
- Flooring: Carpet, Vinyl
- Attic: Access Only
- Has fireplace: No
- Fireplace features: None
Interior area
- Total interior livable area: 1,360 sqft
Video & virtual tour
Property
Parking
- Total spaces: 2
- Parking features: Attached, Garage, Garage Door Opener
- Attached garage spaces: 2
Features
- Levels: One
- Stories: 1
- Patio & porch: Covered, Patio
- Exterior features: Covered Patio, Other, See Remarks
- Pool features: None
- Spa features: None
- Fencing: Back Yard,Other,See Remarks
- Has view: Yes
- View description: None
- Body of water: None
Lot
- Size: 6,229 sqft
Details
- Parcel number: 524885
- Special conditions: Builder Owned
Construction
Type & style
- Home type: SingleFamily
- Architectural style: Traditional
- Property subtype: Single Family Residence
Materials
- Board & Batten Siding, Masonry
- Foundation: Slab
- Roof: Composition,Shingle
Condition
- Under Construction
- New construction: Yes
- Year built: 2025
Details
- Builder name: Flintrock Builders
Utilities & green energy
- Water: Public
- Utilities for property: Other, See Remarks, Underground Utilities
Community & HOA
Community
- Features: Other, See Remarks, Street Lights
- Subdivision: Oak Ridge
HOA
- Has HOA: Yes
- HOA fee: $240 annually
- HOA name: Accent Property Managemet
Location
- Region: Temple
Financial & listing details
- Price per square foot: $187/sqft
- Date on market: 4/19/2025
- Listing agreement: Exclusive Right To Sell
- Listing terms: Cash,Conventional,FHA,VA Loan
- Road surface type: Asphalt, Other, See Remarks
About the community
Welcome to the Oak Ridge Community - where Central Texas charm meets city vibes right in the heart of Temple! We're not just a location; we're a lifestyle, and we're here to redefine what living in Temple is all about.
Located in Temple, a city that's just an hour away from the energy of Austin and a quick half-hour drive from the eclectic vibes of Waco, Oak Ridge puts you right in the epicenter.
Our downtown district is like a treasure trove of local wonders. From mouthwatering eats at unique restaurants to retail therapy at its finest and parks that make you forget you're in the city - we've got it all.
And when we talk about amenities, we mean business. Picture yourself exploring the Miller Springs Nature Center, soaking in the tranquility of Belton Lake, or diving into the rich history at the Temple Railroad & Heritage Museum - all just moments away.
Oak Ridge is located in the highly desirable Template ISD district. Plus, we're surrounded by knowledge powerhouses like Temple College, a stone's throw from the University of Mary Hardin-Baylor, and practically neighbors with Texas A&M University-Central Texas.
And for your home base, we've got the perfect spot - single-family homes strategically placed at the heart of the action. Oak Ridge Community isn't just where you live; it's where you thrive.

1214 Cilantro Road, Temple, TX 76501
Source: Flintrock Builders
