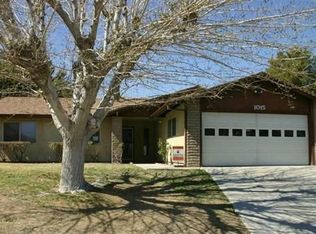Beautiful NW Home! This home features 1458 sq. ft, 4 bedrooms, 1.75 baths, family/dining room, living room, new granite counters in the kitchen and bathrooms, laminate wood throughout, tile in bathrooms and kitchen, covered patio, large backyard with grass and mature trees. Don't let this one get away!
This property is off market, which means it's not currently listed for sale or rent on Zillow. This may be different from what's available on other websites or public sources.
