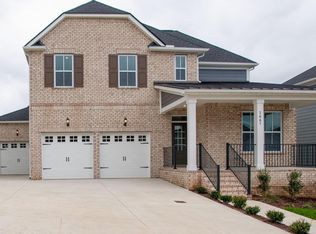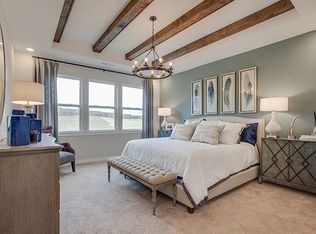Closed
$600,000
1019 Pebble Run Rd, Hendersonville, TN 37075
4beds
2,554sqft
Single Family Residence, Residential
Built in 2022
10,454.4 Square Feet Lot
$598,100 Zestimate®
$235/sqft
$3,344 Estimated rent
Home value
$598,100
$568,000 - $628,000
$3,344/mo
Zestimate® history
Loading...
Owner options
Explore your selling options
What's special
Welcome to 1019 Pebble Run Road, the only Warner floor plan currently on the market in the highly sought-after Durham Farms with dual laundry hookups. Enjoy the option to do laundry right behind your primary bedroom walk-in closet for the ultimate convenience or use that space for extra storage while taking advantage of the second set of hookups upstairs.
From the moment you step inside, you’re greeted by a dedicated study/office space right off the entrance, perfect for working from home, a hobby room, or a quiet retreat. The main level also features a spacious layout with the primary bedroom conveniently located on the first floor. Upstairs, you’ll discover three additional bedrooms along with a generous loft area, ideal for a playroom, media space, or second living area.
Step outside and enjoy covered front and back porches perfect for relaxing mornings or cozy evenings. The larger backyard offers a fenced-in space with a blank canvas ready for you to make your own. Add a garden, a playset, or even your dream outdoor kitchen. Plus, you’ll have a coveted 3-car garage with room for vehicles or extra storage.
But life at 1019 Pebble Run is about more than just the home itself. Living in Durham Farms means enjoying a true resort-style lifestyle: Community pool, clubhouse, gym, and café (order coffee or snacks while you work remotely!) Rentable spaces for private events. A screened-in porch packed with activities for the kids—foosball, ping pong, and more. Outdoor seating with fireplaces, TVs, and grills. Food Truck Fridays for weekly dinner and dessert fun. Lightbridge Academy daycare right in the neighborhood. A dog park and miles of walker-friendly sidewalks. A full-time Lifestyle Director who plans year-round events so you can meet neighbors and build lifelong friendships.
Don’t miss your chance to own this one-of-a-kind Warner floor plan in Durham Farms. This home is under contract with a 48 hour kick out clause.
Zillow last checked: 8 hours ago
Listing updated: November 24, 2025 at 12:17pm
Listing Provided by:
Shannon Surgener 855-856-9466,
simpliHOM,
Lisa Rabino 615-946-9545,
simpliHOM
Bought with:
Molly Spies Rodriguez, 367334
The Ashton Real Estate Group of RE/MAX Advantage
Source: RealTracs MLS as distributed by MLS GRID,MLS#: 2985498
Facts & features
Interior
Bedrooms & bathrooms
- Bedrooms: 4
- Bathrooms: 4
- Full bathrooms: 3
- 1/2 bathrooms: 1
- Main level bedrooms: 1
Heating
- Central
Cooling
- Central Air
Appliances
- Included: Refrigerator
- Laundry: Electric Dryer Hookup, Washer Hookup
Features
- Ceiling Fan(s), Entrance Foyer, Open Floorplan, Walk-In Closet(s), High Speed Internet, Kitchen Island
- Flooring: Carpet, Tile, Vinyl
- Basement: None
- Number of fireplaces: 1
- Fireplace features: Gas, Living Room
Interior area
- Total structure area: 2,554
- Total interior livable area: 2,554 sqft
- Finished area above ground: 2,554
Property
Parking
- Total spaces: 3
- Parking features: Garage Faces Front
- Attached garage spaces: 3
Features
- Levels: One
- Stories: 2
- Patio & porch: Porch, Covered, Patio
- Pool features: Association
- Fencing: Back Yard
Lot
- Size: 10,454 sqft
Details
- Parcel number: 138C E 06600 000
- Special conditions: Standard
Construction
Type & style
- Home type: SingleFamily
- Property subtype: Single Family Residence, Residential
Materials
- Brick
- Roof: Shingle
Condition
- New construction: No
- Year built: 2022
Utilities & green energy
- Sewer: Public Sewer
- Water: Public
- Utilities for property: Water Available, Cable Connected
Community & neighborhood
Location
- Region: Hendersonville
- Subdivision: Durham Farms
HOA & financial
HOA
- Has HOA: Yes
- HOA fee: $108 monthly
- Amenities included: Clubhouse, Dog Park, Fitness Center, Park, Pool, Sidewalks
- Services included: Recreation Facilities
Price history
| Date | Event | Price |
|---|---|---|
| 11/24/2025 | Sold | $600,000$235/sqft |
Source: | ||
| 10/19/2025 | Contingent | $600,000$235/sqft |
Source: | ||
| 10/14/2025 | Listed for sale | $600,000$235/sqft |
Source: | ||
| 10/3/2025 | Pending sale | $600,000$235/sqft |
Source: | ||
| 10/2/2025 | Contingent | $600,000$235/sqft |
Source: | ||
Public tax history
| Year | Property taxes | Tax assessment |
|---|---|---|
| 2024 | $3,223 -13.6% | $160,425 +36.3% |
| 2023 | $3,733 | $117,725 |
Find assessor info on the county website
Neighborhood: 37075
Nearby schools
GreatSchools rating
- 9/10Dr. William Burrus Elementary SchoolGrades: PK-5Distance: 1.5 mi
- 7/10Knox Doss Middle School At Drakes CreekGrades: 6-8Distance: 1.5 mi
- 6/10Beech Sr High SchoolGrades: 9-12Distance: 1.7 mi
Schools provided by the listing agent
- Elementary: Dr. William Burrus Elementary at Drakes Creek
- Middle: Knox Doss Middle School at Drakes Creek
- High: Beech Sr High School
Source: RealTracs MLS as distributed by MLS GRID. This data may not be complete. We recommend contacting the local school district to confirm school assignments for this home.
Get a cash offer in 3 minutes
Find out how much your home could sell for in as little as 3 minutes with a no-obligation cash offer.
Estimated market value
$598,100

