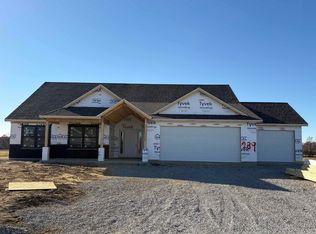Closed
$368,350
1019 Palmers Pass, Decatur, IN 46733
3beds
1,971sqft
Single Family Residence
Built in 2024
0.29 Acres Lot
$368,400 Zestimate®
$--/sqft
$2,187 Estimated rent
Home value
$368,400
Estimated sales range
Not available
$2,187/mo
Zestimate® history
Loading...
Owner options
Explore your selling options
What's special
Brand new home being constructed, by Ideal Builders, in the Meadows of Cross Creek, a golf course community. Home has custom cabinets with Quartz countertops, open floor plan, split bedroom plan, covered rear patio, custom shelving, extra wide painted woodwork, 3 car garage, Andersen windows, 3 bedrooms, office, spacious living room, Carrier Hi-eff furnace and Central Air, walk in pantry and a ten year RWC warranty provided by Ideal Builders
Zillow last checked: 8 hours ago
Listing updated: August 29, 2025 at 09:10am
Listed by:
Mark R Bixler 260-301-6145,
Ideal REALTORS
Bought with:
Missy J Burkhalter, RB14037762
Prestige Realty & Associates LLC
Source: IRMLS,MLS#: 202444814
Facts & features
Interior
Bedrooms & bathrooms
- Bedrooms: 3
- Bathrooms: 2
- Full bathrooms: 2
- Main level bedrooms: 3
Bedroom 1
- Level: Main
Bedroom 2
- Level: Main
Dining room
- Level: Main
- Area: 156
- Dimensions: 12 x 13
Kitchen
- Level: Main
- Area: 156
- Dimensions: 12 x 13
Living room
- Level: Main
- Area: 384
- Dimensions: 16 x 24
Office
- Level: Main
- Area: 144
- Dimensions: 12 x 12
Heating
- Natural Gas, Forced Air, High Efficiency Furnace
Cooling
- Central Air, Ceiling Fan(s), ENERGY STAR Qualified Equipment
Appliances
- Included: Disposal, Range/Oven Hk Up Gas/Elec, Dishwasher, Microwave, Electric Water Heater
- Laundry: Dryer Hook Up Gas/Elec
Features
- 1st Bdrm En Suite, Cathedral Ceiling(s), Ceiling Fan(s), Walk-In Closet(s), Countertops-Solid Surf, Eat-in Kitchen, Entrance Foyer, Kitchen Island, Open Floorplan, Pantry
- Flooring: Carpet, Vinyl, Other
- Doors: ENERGY STAR Qualified Doors
- Windows: ENERGY STAR Qualified Windows, Insulated Windows
- Has basement: No
- Attic: Pull Down Stairs,Storage
- Has fireplace: No
- Fireplace features: None
Interior area
- Total structure area: 1,971
- Total interior livable area: 1,971 sqft
- Finished area above ground: 1,971
- Finished area below ground: 0
Property
Parking
- Total spaces: 3
- Parking features: Attached, Garage Door Opener, Concrete
- Attached garage spaces: 3
- Has uncovered spaces: Yes
Features
- Levels: One
- Stories: 1
- Patio & porch: Covered, Porch
Lot
- Size: 0.29 Acres
- Dimensions: 94x134
- Features: Level, City/Town/Suburb, Landscaped
Details
- Parcel number: 010229401007.291014
Construction
Type & style
- Home type: SingleFamily
- Architectural style: Ranch
- Property subtype: Single Family Residence
Materials
- Stone, Vinyl Siding
- Foundation: Slab
Condition
- New construction: Yes
- Year built: 2024
Details
- Builder name: Ideal Builders
Utilities & green energy
- Gas: NIPSCO
- Sewer: City
- Water: City
- Utilities for property: Cable Connected
Green energy
- Green verification: ENERGY STAR Certified Homes
- Energy efficient items: Doors, Lighting, HVAC, Thermostat, Windows
Community & neighborhood
Security
- Security features: Smoke Detector(s)
Community
- Community features: None
Location
- Region: Decatur
- Subdivision: Meadows at Cross Creek
HOA & financial
HOA
- Has HOA: Yes
- HOA fee: $65 annually
Other
Other facts
- Listing terms: Cash,Conventional,FHA,VA Loan
Price history
| Date | Event | Price |
|---|---|---|
| 8/29/2025 | Sold | $368,350-1.8% |
Source: | ||
| 8/8/2025 | Pending sale | $374,967 |
Source: | ||
| 11/20/2024 | Listed for sale | $374,967+581.8% |
Source: | ||
| 10/7/2022 | Sold | $55,000 |
Source: | ||
| 9/13/2022 | Pending sale | $55,000 |
Source: | ||
Public tax history
| Year | Property taxes | Tax assessment |
|---|---|---|
| 2024 | $12 | $400 |
| 2023 | $12 | $400 |
| 2022 | -- | $400 |
Find assessor info on the county website
Neighborhood: 46733
Nearby schools
GreatSchools rating
- 8/10Bellmont Middle SchoolGrades: 6-8Distance: 2.7 mi
- 7/10Bellmont Senior High SchoolGrades: 9-12Distance: 2.5 mi
Schools provided by the listing agent
- Elementary: Bellmont
- Middle: Bellmont
- High: Bellmont
- District: North Adams Community
Source: IRMLS. This data may not be complete. We recommend contacting the local school district to confirm school assignments for this home.
Get pre-qualified for a loan
At Zillow Home Loans, we can pre-qualify you in as little as 5 minutes with no impact to your credit score.An equal housing lender. NMLS #10287.
