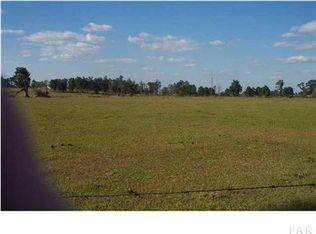Sold for $150,000
$150,000
1019 Old Fannie Rd, Flomaton, AL 36441
4beds
1,750sqft
Single Family Residence
Built in 1999
1 Acres Lot
$150,800 Zestimate®
$86/sqft
$1,815 Estimated rent
Home value
$150,800
Estimated sales range
Not available
$1,815/mo
Zestimate® history
Loading...
Owner options
Explore your selling options
What's special
Spacious 4-Bedroom Mobile Home with Vaulted Ceilings, Crown Molding & Pond View Welcome to your dream home! This stunning and exceptionally spacious 4-bedroom, 2-bath mobile home offers the perfect blend of comfort, style, and functionality. From the moment you step onto the charming front porch—with ramp accessibility—you’ll feel right at home. Inside, you'll find huge living areas ideal for both entertaining and relaxing, all enhanced by vaulted ceilings and beautiful crown molding throughout. The cozy living room features a stylish electric fireplace, adding warmth and character to the heart of the home. The master suite is a true retreat, featuring a generously sized bedroom, a large walk-in closet, and a spa-inspired ensuite bathroom with a tiled shower and double vanities. An attached private study makes the perfect office, reading nook, or bonus room—whatever fits your lifestyle.Each of the four bedrooms is spacious, offering flexibility for family, guests, or hobbies. Outdoors, enjoy peaceful views of a nearby pond—not located on the property, but beautifully visible from your home—bringing a sense of serenity to your everyday life. Additional features include a 20' x 20' carport, metal roof for long-term durability, and a welcoming front porch perfect for morning coffee or evening chats. This home checks all the boxes for comfort, convenience, and charm. Don't miss your chance—schedule your private showing today! Buyer to verify all information during due diligence.
Zillow last checked: 8 hours ago
Listing updated: November 18, 2025 at 12:10pm
Listed by:
Brett Helton 251-359-4533,
PHD Real Estate, LLC
Bought with:
Outside Area Selling Agent
PAR Outside Area Listing Office
Source: PAR,MLS#: 662528
Facts & features
Interior
Bedrooms & bathrooms
- Bedrooms: 4
- Bathrooms: 2
- Full bathrooms: 2
Kitchen
- Level: First
- Area: 180
- Dimensions: 12 x 15
Heating
- Central
Cooling
- Central Air, Ceiling Fan(s)
Appliances
- Included: Electric Water Heater
- Laundry: W/D Hookups
Features
- Bookcases, Ceiling Fan(s), High Ceilings, Vaulted Ceiling(s)
- Flooring: Vinyl
- Has basement: No
Interior area
- Total structure area: 1,750
- Total interior livable area: 1,750 sqft
Property
Parking
- Total spaces: 2
- Parking features: 2 Car Carport, Front Entrance
- Carport spaces: 2
Features
- Levels: One
- Stories: 1
- Patio & porch: Porch
- Pool features: None
- Has view: Yes
- View description: Pond, Water
- Has water view: Yes
- Water view: Pond, Water
Lot
- Size: 1 Acres
- Features: Central Access
Details
- Parcel number: 30 24 07 36 0 200 005.004
- Zoning description: Unrestricted
Construction
Type & style
- Home type: SingleFamily
- Property subtype: Single Family Residence
Materials
- Frame
- Foundation: Off Grade
- Roof: Metal
Condition
- Resale
- New construction: No
- Year built: 1999
Utilities & green energy
- Electric: Copper Wiring
- Sewer: Septic Tank
- Utilities for property: Cable Available
Community & neighborhood
Location
- Region: Flomaton
- Subdivision: None
HOA & financial
HOA
- Has HOA: No
Other
Other facts
- Road surface type: Paved
Price history
| Date | Event | Price |
|---|---|---|
| 11/17/2025 | Sold | $150,000+3.4%$86/sqft |
Source: | ||
| 9/24/2025 | Pending sale | $145,000$83/sqft |
Source: | ||
| 7/1/2025 | Listed for sale | $145,000$83/sqft |
Source: | ||
| 6/13/2025 | Pending sale | $145,000$83/sqft |
Source: | ||
| 5/29/2025 | Price change | $145,000-8.5%$83/sqft |
Source: | ||
Public tax history
| Year | Property taxes | Tax assessment |
|---|---|---|
| 2024 | -- | $4,040 +7.3% |
| 2023 | -- | $3,766 +11.9% |
| 2022 | -- | $3,365 |
Find assessor info on the county website
Neighborhood: 36441
Nearby schools
GreatSchools rating
- 9/10Flomaton Elementary SchoolGrades: PK-6Distance: 3 mi
- 5/10Flomaton High SchoolGrades: 6-12Distance: 3 mi
Schools provided by the listing agent
- Elementary: Local School In County
- Middle: LOCAL SCHOOL IN COUNTY
- High: Local School In County
Source: PAR. This data may not be complete. We recommend contacting the local school district to confirm school assignments for this home.

Get pre-qualified for a loan
At Zillow Home Loans, we can pre-qualify you in as little as 5 minutes with no impact to your credit score.An equal housing lender. NMLS #10287.
