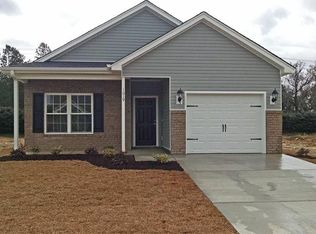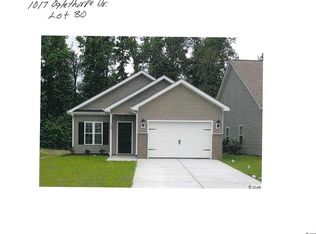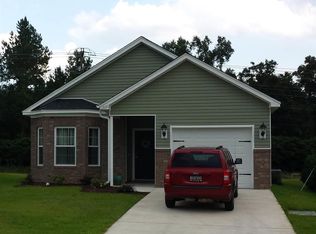This cute house looks practically new! Original owner, never rented. Very low HOA. In immaculate condition and move-in ready. Enjoy your nice front porch or back patio and yard. Plenty of storage, including floored attic space over garage. You will love the extra trim moldings, hardwood floors, high end soft cabinets with hardware, and granite countertops. The refrigerator and washer/dryer convey. This home is convenient to all Conway has to offer- shopping, dining, and easy access to 501 to beach.
This property is off market, which means it's not currently listed for sale or rent on Zillow. This may be different from what's available on other websites or public sources.



