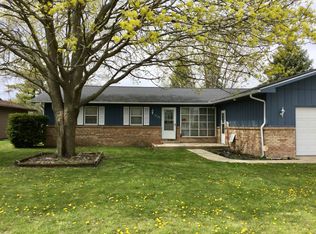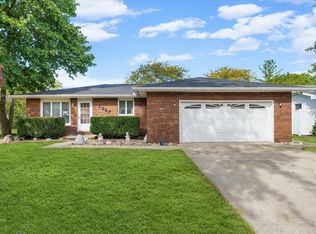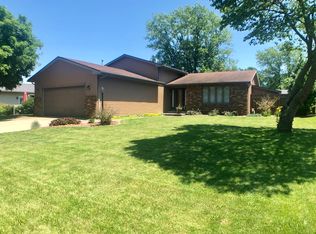Closed
$201,900
1019 Oakcrest Dr, Rantoul, IL 61866
3beds
1,701sqft
Single Family Residence
Built in 1976
7,920 Square Feet Lot
$219,600 Zestimate®
$119/sqft
$1,562 Estimated rent
Home value
$219,600
$209,000 - $231,000
$1,562/mo
Zestimate® history
Loading...
Owner options
Explore your selling options
What's special
Pride of ownership shines throughout this well-maintained and updated ranch home. Upon arrival, you are greeted by a seamlessly flowing dining area that opens up to a kitchen adorned with custom oak cabinets and modern Corian countertops. The generously sized laundry room boasts ample storage space and countertop area for convenient folding. Transitioning into the cozy sunken living room, you'll find a charming corner fireplace and an expansive bay window that fills the space with light. French doors lead to a versatile family room, ideal for a home office or secondary living area. Outside, a tranquil oasis awaits with a newly constructed patio and a fully fenced yard, offering a picturesque view overlooking the neighboring park. Down the hall is the master suite with a private full bath, the 2 additional bedrooms and a hallway full bath. Recent upgrades include new laminate wood flooring installed in 2019, a furnace and air conditioner replacement in 2017, both bathrooms tastefully remodeled, a patio renovation in 2022, and updated windows throughout the home. Seller is providing a $750 credit for the replacement of bedroom carpeting.
Zillow last checked: 8 hours ago
Listing updated: May 15, 2024 at 01:01am
Listing courtesy of:
Amber Dalton 217-202-8243,
KELLER WILLIAMS-TREC
Bought with:
Stefanie Pratt
Coldwell Banker R.E. Group
Source: MRED as distributed by MLS GRID,MLS#: 12006454
Facts & features
Interior
Bedrooms & bathrooms
- Bedrooms: 3
- Bathrooms: 2
- Full bathrooms: 2
Primary bedroom
- Features: Flooring (Wood Laminate), Bathroom (Full)
- Level: Main
- Area: 144 Square Feet
- Dimensions: 12X12
Bedroom 2
- Features: Flooring (Carpet)
- Level: Main
- Area: 120 Square Feet
- Dimensions: 12X10
Bedroom 3
- Features: Flooring (Carpet)
- Level: Main
- Area: 120 Square Feet
- Dimensions: 12X10
Dining room
- Features: Flooring (Wood Laminate)
- Level: Main
- Area: 96 Square Feet
- Dimensions: 12X8
Family room
- Features: Flooring (Carpet)
- Level: Main
- Area: 210 Square Feet
- Dimensions: 14X15
Kitchen
- Features: Flooring (Vinyl)
- Level: Main
- Area: 144 Square Feet
- Dimensions: 12X12
Laundry
- Features: Flooring (Vinyl)
- Level: Main
- Area: 140 Square Feet
- Dimensions: 14X10
Living room
- Features: Flooring (Wood Laminate)
- Level: Main
- Area: 280 Square Feet
- Dimensions: 20X14
Heating
- Natural Gas
Cooling
- Central Air
Appliances
- Laundry: Main Level
Features
- 1st Floor Bedroom, 1st Floor Full Bath
- Flooring: Laminate
- Basement: None
- Number of fireplaces: 1
- Fireplace features: Gas Log, Living Room
Interior area
- Total structure area: 1,701
- Total interior livable area: 1,701 sqft
- Finished area below ground: 0
Property
Parking
- Total spaces: 2
- Parking features: Garage Door Opener, On Site, Garage Owned, Attached, Garage
- Attached garage spaces: 2
- Has uncovered spaces: Yes
Accessibility
- Accessibility features: No Disability Access
Features
- Stories: 1
- Fencing: Fenced
Lot
- Size: 7,920 sqft
- Dimensions: 72 X 110
Details
- Parcel number: 140335176006
- Special conditions: None
Construction
Type & style
- Home type: SingleFamily
- Property subtype: Single Family Residence
Materials
- Vinyl Siding
- Roof: Asphalt
Condition
- New construction: No
- Year built: 1976
Utilities & green energy
- Sewer: Public Sewer
- Water: Public
Community & neighborhood
Location
- Region: Rantoul
Other
Other facts
- Listing terms: VA
- Ownership: Fee Simple
Price history
| Date | Event | Price |
|---|---|---|
| 5/9/2024 | Sold | $201,900+2.5%$119/sqft |
Source: | ||
| 3/31/2024 | Contingent | $196,900$116/sqft |
Source: | ||
| 3/20/2024 | Listed for sale | $196,900$116/sqft |
Source: | ||
Public tax history
| Year | Property taxes | Tax assessment |
|---|---|---|
| 2024 | $1,448 -63.7% | $50,710 +12.1% |
| 2023 | $3,991 +8.8% | $45,240 +12% |
| 2022 | $3,670 +5.7% | $40,400 +7.1% |
Find assessor info on the county website
Neighborhood: 61866
Nearby schools
GreatSchools rating
- 3/10Northview Elementary SchoolGrades: K-5Distance: 0.5 mi
- 5/10J W Eater Jr High SchoolGrades: 6-8Distance: 1.1 mi
- 2/10Rantoul Twp High SchoolGrades: 9-12Distance: 0.9 mi
Schools provided by the listing agent
- Elementary: Rantoul Elementary School
- Middle: Rantoul Junior High School
- District: 137
Source: MRED as distributed by MLS GRID. This data may not be complete. We recommend contacting the local school district to confirm school assignments for this home.

Get pre-qualified for a loan
At Zillow Home Loans, we can pre-qualify you in as little as 5 minutes with no impact to your credit score.An equal housing lender. NMLS #10287.


