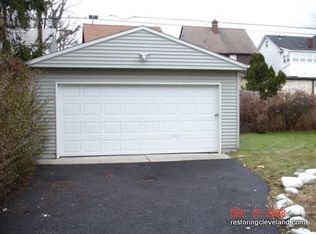Sold for $194,000 on 04/18/25
$194,000
1019 Nela View Rd, Cleveland, OH 44112
3beds
1,837sqft
Single Family Residence
Built in 1931
4,800.31 Square Feet Lot
$199,500 Zestimate®
$106/sqft
$1,765 Estimated rent
Home value
$199,500
$184,000 - $217,000
$1,765/mo
Zestimate® history
Loading...
Owner options
Explore your selling options
What's special
This beautiful, colonial home has been fully renovated, ensuring modern aesthetics and functionality throughout! You are welcomed up the walkway to the front door that opens to the spacious living room! The living and dining areas, feature original hardwood flooring that has been expertly refinished, preserving its timeless beauty while ensuring a polished look! The living room is complete with a gorgeous fireplace and new vinyl windows allowing for tons of natural light! Through the formal dining room, you will find the kitchen! The spacious kitchen is designed for both functionality and aesthetics, featuring LVP flooring, beautiful granite countertops, a dishwasher, microwave, and custom cabinetry enhanced with crown molding, making it a chef's dream! This home comprises three bedrooms upstairs, with the added advantage of a third-floor dormer that can serve as a versatile fourth bedroom, offering additional living space! Brand new carpeting has been installed in all bedrooms, providing comfort and warmth! The bathroom has undergone a significant renovation, showcasing a stylish barn-style vanity, a ceramic tile tub surround that adds a touch of elegance, and luxury vinyl plank flooring! The large, finished basement offers a convenient half bathroom, complete with LVP flooring and recessed lighting that enhances the overall brightness of the area, making it the perfect space for a playroom, rec room or additional living space! The property has upgraded vinyl windows and new light fixtures throughout! This home is further enhanced by a central air system, ensuring year-round comfort! The exterior includes a two-car detached garage, providing ample storage and parking space! With easy highway access, this is near food, shopping and public amenities! This won't last long! Schedule a showing to see it for yourself!
Zillow last checked: 8 hours ago
Listing updated: April 18, 2025 at 09:33am
Listing Provided by:
Michael Azzam mike@theazzamgroup.com216-232-2187,
RE/MAX Haven Realty
Bought with:
Doxie M Jelks, 2002009058
Keller Williams Living
Source: MLS Now,MLS#: 5097307 Originating MLS: Akron Cleveland Association of REALTORS
Originating MLS: Akron Cleveland Association of REALTORS
Facts & features
Interior
Bedrooms & bathrooms
- Bedrooms: 3
- Bathrooms: 2
- Full bathrooms: 1
- 1/2 bathrooms: 1
Heating
- Forced Air
Cooling
- Central Air
Appliances
- Included: Dishwasher, Microwave
- Laundry: In Basement
Features
- Basement: Full,Finished
- Number of fireplaces: 1
- Fireplace features: Living Room
Interior area
- Total structure area: 1,837
- Total interior livable area: 1,837 sqft
- Finished area above ground: 1,187
- Finished area below ground: 650
Property
Parking
- Total spaces: 2
- Parking features: Detached, Garage
- Garage spaces: 2
Features
- Levels: Two
- Stories: 2
- Patio & porch: Covered, Porch, Balcony
- Exterior features: Balcony
Lot
- Size: 4,800 sqft
Details
- Parcel number: 68108009
Construction
Type & style
- Home type: SingleFamily
- Architectural style: Colonial
- Property subtype: Single Family Residence
Materials
- Frame
- Roof: Asphalt,Shingle
Condition
- Year built: 1931
Utilities & green energy
- Sewer: Public Sewer
- Water: Public
Community & neighborhood
Location
- Region: Cleveland
- Subdivision: Forest Hill
Other
Other facts
- Listing terms: Cash,Conventional,FHA,VA Loan
Price history
| Date | Event | Price |
|---|---|---|
| 4/18/2025 | Sold | $194,000-0.5%$106/sqft |
Source: | ||
| 3/3/2025 | Pending sale | $194,900$106/sqft |
Source: | ||
| 2/13/2025 | Price change | $194,900-4.9%$106/sqft |
Source: | ||
| 1/30/2025 | Listed for sale | $204,900+141.1%$112/sqft |
Source: | ||
| 9/26/2024 | Sold | $85,000+6.3%$46/sqft |
Source: | ||
Public tax history
| Year | Property taxes | Tax assessment |
|---|---|---|
| 2024 | $2,510 +13.7% | $42,140 +57.4% |
| 2023 | $2,207 +0.3% | $26,780 |
| 2022 | $2,200 +0.9% | $26,780 |
Find assessor info on the county website
Neighborhood: 44112
Nearby schools
GreatSchools rating
- NACaledonia Elementary SchoolGrades: K-2Distance: 0.2 mi
- 5/10Heritage Middle SchoolGrades: 6-8Distance: 1 mi
- 4/10Shaw High SchoolGrades: 9-12Distance: 0.8 mi
Schools provided by the listing agent
- District: East Cleveland CSD - 1812
Source: MLS Now. This data may not be complete. We recommend contacting the local school district to confirm school assignments for this home.

Get pre-qualified for a loan
At Zillow Home Loans, we can pre-qualify you in as little as 5 minutes with no impact to your credit score.An equal housing lender. NMLS #10287.
Sell for more on Zillow
Get a free Zillow Showcase℠ listing and you could sell for .
$199,500
2% more+ $3,990
With Zillow Showcase(estimated)
$203,490
