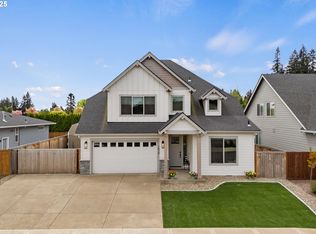Sold
$675,000
1019 NE 15th Ave, Canby, OR 97013
3beds
2,783sqft
Residential, Single Family Residence
Built in 2020
6,969.6 Square Feet Lot
$683,600 Zestimate®
$243/sqft
$3,311 Estimated rent
Home value
$683,600
$649,000 - $718,000
$3,311/mo
Zestimate® history
Loading...
Owner options
Explore your selling options
What's special
Step into a new home that provides modern elegance & luxurious amenities. Featuring three bedrooms and 2.5 baths in 2783 sq ft, making it the perfect size for a family or anyone who loves entertaining guests. In addition, the home is move-in ready and well-maintained, so you can enjoy all the benefits of owning a new home without any hassle.As you step inside, you'll be greeted by a bright and spacious living area, with plenty of natural light flooding in from the windows. The open floor plan seamlessly connects the living room to the kitchen, making it easy to cook, eat, and entertain all at once. The kitchen includes all the modern appliances and amenities you'll need to whip up delicious meals for your family and friends, including quartz counters & stainless steel appliances.The primary suite, located on the main level, has an en-suite bathroom with a luxurious soaking tub and a separate shower. A bright den & spacious laundry room complete the main floor. Upstairs you'll find two additional spacious bedrooms and a large bonus room perfect for a gaming area or tv room. Outside, you'll find a well-manicured lawn and a lovely patio area, perfect for hosting summer barbecues or enjoying a coffee. The neighborhood is peaceful and quiet, with little to no vehicle traffic and basketball hoops lining the streets. Overall, this home is the perfect choice for anyone looking for a comfortable and modern living space in a great new neighborhood. Take advantage of the opportunity to make it your own!
Zillow last checked: 8 hours ago
Listing updated: July 31, 2023 at 08:07am
Listed by:
Nik Kulikov 971-338-0657,
Cascade Hasson Sotheby's International Realty
Bought with:
Marjorie Wells, 200505007
Legend Real Estate Services
Source: RMLS (OR),MLS#: 23208487
Facts & features
Interior
Bedrooms & bathrooms
- Bedrooms: 3
- Bathrooms: 3
- Full bathrooms: 2
- Partial bathrooms: 1
- Main level bathrooms: 2
Primary bedroom
- Features: Closet Organizer, Barn Door, Bathtub, Shower, Walkin Closet
- Level: Main
- Area: 182
- Dimensions: 14 x 13
Bedroom 2
- Level: Upper
- Area: 170
- Dimensions: 10 x 17
Bedroom 3
- Level: Upper
- Area: 156
- Dimensions: 12 x 13
Dining room
- Level: Main
- Area: 228
- Dimensions: 12 x 19
Family room
- Level: Upper
- Area: 308
- Dimensions: 14 x 22
Kitchen
- Features: Cook Island, Dishwasher, Disposal, Gas Appliances, Pantry, High Ceilings, Quartz
- Level: Main
- Area: 132
- Width: 12
Living room
- Level: Main
- Area: 306
- Dimensions: 17 x 18
Heating
- Forced Air
Cooling
- Central Air
Appliances
- Included: Dishwasher, Disposal, Free-Standing Gas Range, Free-Standing Refrigerator, Microwave, Stainless Steel Appliance(s), Gas Appliances, Gas Water Heater
- Laundry: Laundry Room
Features
- High Ceilings, Quartz, Soaking Tub, Cook Island, Pantry, Closet Organizer, Bathtub, Shower, Walk-In Closet(s), Kitchen Island
- Flooring: Vinyl, Wall to Wall Carpet
- Windows: Double Pane Windows, Vinyl Frames
- Basement: Crawl Space
- Number of fireplaces: 1
- Fireplace features: Gas
Interior area
- Total structure area: 2,783
- Total interior livable area: 2,783 sqft
Property
Parking
- Total spaces: 2
- Parking features: Driveway, Off Street, Attached
- Attached garage spaces: 2
- Has uncovered spaces: Yes
Features
- Levels: Two
- Stories: 2
- Patio & porch: Covered Patio
- Exterior features: Fire Pit, Yard
- Has view: Yes
- View description: Territorial
Lot
- Size: 6,969 sqft
- Dimensions: 63 x 110
- Features: Level, SqFt 7000 to 9999
Details
- Parcel number: 05036335
- Zoning: RS
Construction
Type & style
- Home type: SingleFamily
- Architectural style: Craftsman
- Property subtype: Residential, Single Family Residence
Materials
- Cement Siding
- Foundation: Concrete Perimeter
- Roof: Composition
Condition
- Resale
- New construction: No
- Year built: 2020
Utilities & green energy
- Gas: Gas
- Sewer: Public Sewer
- Water: Public
- Utilities for property: Cable Connected
Community & neighborhood
Location
- Region: Canby
Other
Other facts
- Listing terms: Cash,Conventional
- Road surface type: Paved
Price history
| Date | Event | Price |
|---|---|---|
| 7/31/2023 | Sold | $675,000-0.4%$243/sqft |
Source: | ||
| 6/22/2023 | Pending sale | $677,900$244/sqft |
Source: | ||
| 6/19/2023 | Price change | $677,900-1.7%$244/sqft |
Source: | ||
| 5/31/2023 | Price change | $689,900-1.4%$248/sqft |
Source: | ||
| 5/11/2023 | Listed for sale | $700,000$252/sqft |
Source: | ||
Public tax history
| Year | Property taxes | Tax assessment |
|---|---|---|
| 2024 | $6,318 -5.7% | $386,857 +3% |
| 2023 | $6,700 +6.2% | $375,590 +3% |
| 2022 | $6,311 +111.5% | $364,651 +109.7% |
Find assessor info on the county website
Neighborhood: 97013
Nearby schools
GreatSchools rating
- 3/10William Knight Elementary SchoolGrades: K-6Distance: 1 mi
- 3/10Baker Prairie Middle SchoolGrades: 7-8Distance: 1.3 mi
- 7/10Canby High SchoolGrades: 9-12Distance: 1.5 mi
Schools provided by the listing agent
- Elementary: Knight
- Middle: Baker Prairie
- High: Canby
Source: RMLS (OR). This data may not be complete. We recommend contacting the local school district to confirm school assignments for this home.
Get a cash offer in 3 minutes
Find out how much your home could sell for in as little as 3 minutes with a no-obligation cash offer.
Estimated market value
$683,600
Get a cash offer in 3 minutes
Find out how much your home could sell for in as little as 3 minutes with a no-obligation cash offer.
Estimated market value
$683,600
