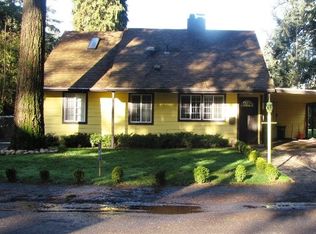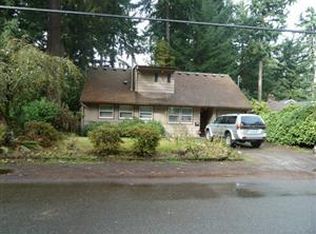Sold
$400,000
1019 NE 112th Ave, Portland, OR 97220
3beds
1,232sqft
Residential, Single Family Residence
Built in 1951
8,276.4 Square Feet Lot
$396,700 Zestimate®
$325/sqft
$2,491 Estimated rent
Home value
$396,700
$377,000 - $417,000
$2,491/mo
Zestimate® history
Loading...
Owner options
Explore your selling options
What's special
OPEN SUN 12-2. Such a NE Gem! Park-like setting on .19 of an acre! (ADU possibilities?) Amazing private & fenced backyard w/ patio is ideal for BBQ, entertaining & simply enjoying life. 2 good-sz bedrooms on main w/Primary bedroom and office on the upper level. Excellent location w/nearby Knott City Park, Gateway Discovery Park, Community Gardens, Glendoveer Golf Course & more. Very walkable 71 Walk Score and 97 Bike Score. 200amp panel 2023. Solid house, come check it out!
Zillow last checked: 8 hours ago
Listing updated: November 08, 2025 at 09:00pm
Listed by:
Amiee Gray 503-515-9119,
RE/MAX Equity Group
Bought with:
Cindy Ullrich, 201240970
eXp Realty LLC
Source: RMLS (OR),MLS#: 23364036
Facts & features
Interior
Bedrooms & bathrooms
- Bedrooms: 3
- Bathrooms: 1
- Full bathrooms: 1
- Main level bathrooms: 1
Primary bedroom
- Features: Walkin Closet
- Level: Upper
- Area: 165
- Dimensions: 11 x 15
Bedroom 2
- Features: Closet
- Level: Main
- Area: 132
- Dimensions: 11 x 12
Bedroom 3
- Features: Closet
- Level: Main
- Area: 99
- Dimensions: 9 x 11
Dining room
- Features: Eating Area
- Level: Main
Kitchen
- Level: Main
- Area: 72
- Width: 9
Living room
- Features: Exterior Entry, Fireplace
- Level: Main
- Area: 165
- Dimensions: 11 x 15
Office
- Level: Upper
- Area: 88
- Dimensions: 8 x 11
Heating
- Zoned, Fireplace(s)
Appliances
- Included: Free-Standing Refrigerator, Electric Water Heater
Features
- Hookup Available, Closet, Eat-in Kitchen, Walk-In Closet(s)
- Flooring: Laminate
- Windows: Wood Frames
- Basement: None
- Number of fireplaces: 1
- Fireplace features: Wood Burning
Interior area
- Total structure area: 1,232
- Total interior livable area: 1,232 sqft
Property
Parking
- Total spaces: 1
- Parking features: Carport, Driveway, Extra Deep Garage
- Garage spaces: 1
- Has carport: Yes
- Has uncovered spaces: Yes
Accessibility
- Accessibility features: Garage On Main, Ground Level, Minimal Steps, Natural Lighting, Utility Room On Main, Accessibility
Features
- Stories: 2
- Patio & porch: Patio
- Exterior features: Garden, Yard, Exterior Entry
- Fencing: Fenced
Lot
- Size: 8,276 sqft
- Dimensions: 60 x 138
- Features: Level, SqFt 7000 to 9999
Details
- Additional structures: ToolShed, HookupAvailable
- Parcel number: R292885
- Zoning: R7
Construction
Type & style
- Home type: SingleFamily
- Architectural style: Cape Cod,Ranch
- Property subtype: Residential, Single Family Residence
Materials
- Cedar
- Foundation: Concrete Perimeter
- Roof: Composition
Condition
- Resale
- New construction: No
- Year built: 1951
Utilities & green energy
- Sewer: Public Sewer
- Water: Public
- Utilities for property: Cable Connected
Community & neighborhood
Security
- Security features: None
Location
- Region: Portland
- Subdivision: Hazelwood
HOA & financial
HOA
- Has HOA: No
Other
Other facts
- Listing terms: Cash,Conventional,FHA
- Road surface type: Paved
Price history
| Date | Event | Price |
|---|---|---|
| 4/14/2023 | Sold | $400,000+5.3%$325/sqft |
Source: | ||
| 3/14/2023 | Pending sale | $380,000$308/sqft |
Source: | ||
| 3/10/2023 | Listed for sale | $380,000$308/sqft |
Source: | ||
Public tax history
| Year | Property taxes | Tax assessment |
|---|---|---|
| 2025 | $4,013 +4.4% | $165,970 +3% |
| 2024 | $3,844 +4.5% | $161,140 +3% |
| 2023 | $3,677 +5.5% | $156,450 +3% |
Find assessor info on the county website
Neighborhood: Hazelwood
Nearby schools
GreatSchools rating
- 3/10Ventura Park Elementary SchoolGrades: K-5Distance: 0.6 mi
- 4/10Floyd Light Middle SchoolGrades: 6-8Distance: 0.9 mi
- 2/10David Douglas High SchoolGrades: 9-12Distance: 1.4 mi
Schools provided by the listing agent
- Elementary: Ventura Park
- Middle: Floyd Light
- High: David Douglas
Source: RMLS (OR). This data may not be complete. We recommend contacting the local school district to confirm school assignments for this home.
Get a cash offer in 3 minutes
Find out how much your home could sell for in as little as 3 minutes with a no-obligation cash offer.
Estimated market value
$396,700
Get a cash offer in 3 minutes
Find out how much your home could sell for in as little as 3 minutes with a no-obligation cash offer.
Estimated market value
$396,700

