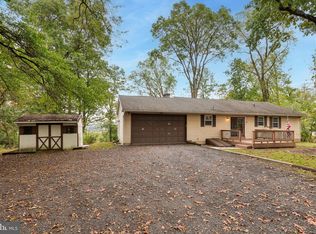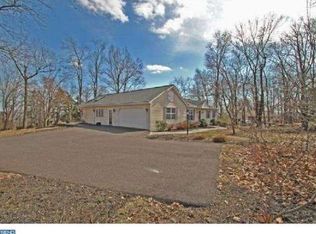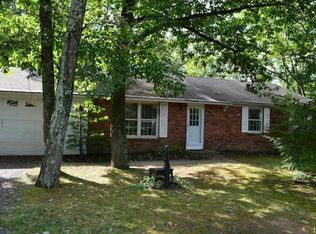Enjoy the long distance views from this well maintained Ranch home. Beautiful hardwood floors grace most of the main floor. The large living room with builtin shelves and brick fireplace flows easily into the dining room and kitchen. The kitchen features oak cabinetry, corian counter tops, pantry, and breakfast bar over looking the bright dining with valley views. The master bedroom is updated with a skylight, spacious closet and private access to hall bath. The full walkout basement is mostly finished with a large bar area and family room. You'll also find a charming newer full bath, large laundry room with storage plus an office area and storage/workshop space. French doors from the basement family room lead to a paver patio adorned by perennial beds and a lovely water feature. Rounded out with central air, central vacuum, a one-car attached garage with remote opener and a detached storage shed, this great home will meet your needs and win your heart! Come see it today!
This property is off market, which means it's not currently listed for sale or rent on Zillow. This may be different from what's available on other websites or public sources.



