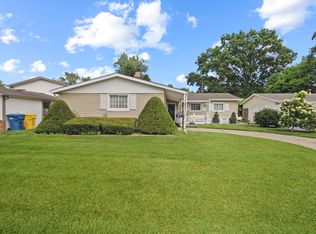If you are looking for the PERFECT TRI-LEVEL in Griffith then look no further. This house has it all: Newer roof, windows, siding, painting and carpet. There are three bedooms upstairs and the main floor backroom can either be used as a MASTER SUITE or recreational room - adjacent to a FULLY UPDATED BATHROOM. The kitchen is in exquisite shape with hardwood floors running throughout the majority of the house. The Backyard has a well maintained POOL AND PATIO AREA which is perfect for entertaining. With low inventory, and ideal location and so much to offer, schedule your showing today and turn this house into your home!!!
This property is off market, which means it's not currently listed for sale or rent on Zillow. This may be different from what's available on other websites or public sources.
