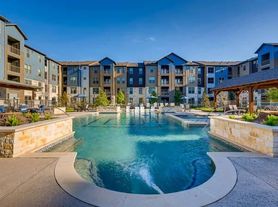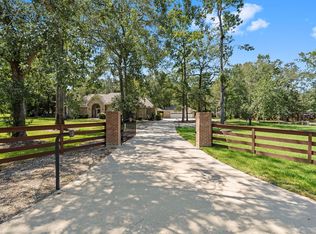Fantastic 3/2/2 with formal dining and a large office, ideally situated in Westwood! Here you have a large entry, split floor plan, high ceilings, crown molding, fireplace, large master with dual sinks, a garden tub with separate shower, tile, and engineered hardwood flooring throughout. Open island kitchen featuring granite countertops, tile backsplash, and stainless steel appliances perfect for showcasing your culinary skills! Relax in the spacious backyard with a large covered patio, fire pit, garden setup, and storage shed with electricity!! Enjoy the close proximity to all the area amenities, such as shopping and restaurants, with easy access to The Woodlands, Woodforest, and Magnolia. Zoned to Magnolia Schools! (Lawn maintenance as well as septic maintenance and bi-monthly pest control maintenance is included.)
Copyright notice - Data provided by HAR.com 2022 - All information provided should be independently verified.
House for rent
$3,400/mo
1019 Monarch Oak Dr, Magnolia, TX 77354
3beds
2,953sqft
Price may not include required fees and charges.
Singlefamily
Available now
-- Pets
Electric, ceiling fan
Electric dryer hookup laundry
2 Attached garage spaces parking
Electric, fireplace
What's special
Spacious backyardHigh ceilingsLarge covered patioStainless steel appliancesGranite countertopsGarden setupStorage shed with electricity
- 42 days |
- -- |
- -- |
Travel times
Looking to buy when your lease ends?
Consider a first-time homebuyer savings account designed to grow your down payment with up to a 6% match & a competitive APY.
Facts & features
Interior
Bedrooms & bathrooms
- Bedrooms: 3
- Bathrooms: 2
- Full bathrooms: 2
Rooms
- Room types: Breakfast Nook, Family Room, Office
Heating
- Electric, Fireplace
Cooling
- Electric, Ceiling Fan
Appliances
- Included: Dishwasher, Disposal, Microwave, Oven, Stove
- Laundry: Electric Dryer Hookup, Hookups, Washer Hookup
Features
- All Bedrooms Down, Ceiling Fan(s), Crown Molding, En-Suite Bath, Formal Entry/Foyer, High Ceilings, Split Plan, Walk-In Closet(s)
- Flooring: Tile
- Has fireplace: Yes
Interior area
- Total interior livable area: 2,953 sqft
Property
Parking
- Total spaces: 2
- Parking features: Attached, Driveway, Covered
- Has attached garage: Yes
- Details: Contact manager
Features
- Exterior features: 1 Living Area, All Bedrooms Down, Architecture Style: Ranch Rambler, Attached, Crown Molding, Driveway, Electric Dryer Hookup, En-Suite Bath, Entry, Formal Dining, Formal Entry/Foyer, Gas Log, Heating: Electric, High Ceilings, Lot Features: Subdivided, Split Plan, Subdivided, Utility Room, Walk-In Closet(s), Washer Hookup
Details
- Parcel number: 94950432600
Construction
Type & style
- Home type: SingleFamily
- Architectural style: RanchRambler
- Property subtype: SingleFamily
Condition
- Year built: 2010
Community & HOA
Location
- Region: Magnolia
Financial & listing details
- Lease term: Long Term,12 Months
Price history
| Date | Event | Price |
|---|---|---|
| 10/25/2025 | Price change | $3,400-2.9%$1/sqft |
Source: | ||
| 9/23/2025 | Listed for rent | $3,500$1/sqft |
Source: | ||

