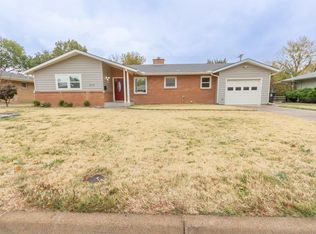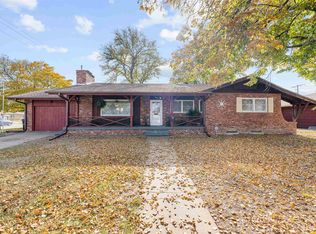Sold
Price Unknown
1019 Manor Rd, Salina, KS 67401
5beds
2,556sqft
Single Family Onsite Built
Built in 1959
9,147.6 Square Feet Lot
$248,500 Zestimate®
$--/sqft
$1,629 Estimated rent
Home value
$248,500
$209,000 - $293,000
$1,629/mo
Zestimate® history
Loading...
Owner options
Explore your selling options
What's special
This immaculate home not only has a New Price, it is getting a New Roof! It's located on a corner lot close to schools, restaurants and shopping and features maintenance free steel siding and attached garage. The open concept kitchen, dining and living area is bright and inviting. Stunning hardwood floors in the living room and the main floor Bedrooms. This home has 5 total spacious bedrooms (3 upstairs with 2 non-code downstairs). 2 Bathrooms (1 up and 1 down) and both have walk in showers. Fresh paint throughout home with new interior doors. The Newly finished basement (2024) with all new wiring and lighting highlights a Rec-room, laundry room with sink, 2 non-code bedrooms, and bathroom with walk in shower, and also extra storage under stairs. All window treatments will remain. All Kitchen appliances remain. Step out back to the covered patio area and check out the beautiful landscaping with stream and a pond with waterfall. What a great place to relax and entertain. Shed in backyard to remain.
Zillow last checked: 8 hours ago
Listing updated: June 16, 2025 at 08:04pm
Listed by:
Christine Taddiken 785-452-8469,
SalinaHomes
Source: SCKMLS,MLS#: 652798
Facts & features
Interior
Bedrooms & bathrooms
- Bedrooms: 5
- Bathrooms: 2
- Full bathrooms: 2
Primary bedroom
- Description: Wood
- Level: Main
- Area: 168
- Dimensions: 12 x 14
Kitchen
- Description: Other
- Level: Main
- Area: 140
- Dimensions: 10 x 14
Living room
- Description: Wood
- Level: Main
- Area: 220
- Dimensions: 22 x 10
Heating
- Natural Gas
Cooling
- Electric
Appliances
- Included: Dishwasher, Refrigerator, Range
- Laundry: In Basement
Features
- Basement: Finished
- Has fireplace: No
Interior area
- Total interior livable area: 2,556 sqft
- Finished area above ground: 1,286
- Finished area below ground: 1,270
Property
Parking
- Total spaces: 1
- Parking features: Attached
- Garage spaces: 1
Features
- Levels: One
- Stories: 1
- Patio & porch: Covered
Lot
- Size: 9,147 sqft
- Features: Corner Lot
Details
- Parcel number: 0850862401005014.000
Construction
Type & style
- Home type: SingleFamily
- Architectural style: Ranch
- Property subtype: Single Family Onsite Built
Materials
- Frame, Vinyl/Aluminum
- Foundation: Full, No Egress Window(s)
- Roof: Composition
Condition
- Year built: 1959
Utilities & green energy
- Gas: Natural Gas Available
- Utilities for property: Sewer Available, Natural Gas Available, Public
Community & neighborhood
Location
- Region: Salina
- Subdivision: NONE LISTED ON TAX RECORD
HOA & financial
HOA
- Has HOA: No
Other
Other facts
- Ownership: Individual
- Road surface type: Paved
Price history
Price history is unavailable.
Public tax history
| Year | Property taxes | Tax assessment |
|---|---|---|
| 2024 | $2,867 -1.9% | $21,838 0% |
| 2023 | $2,924 | $21,839 +9.8% |
| 2022 | -- | $19,883 +13.2% |
Find assessor info on the county website
Neighborhood: 67401
Nearby schools
GreatSchools rating
- 5/10Heusner Elementary SchoolGrades: PK-5Distance: 0.7 mi
- 6/10Lakewood Middle SchoolGrades: 6-8Distance: 1.5 mi
- 4/10Salina High CentralGrades: 9-12Distance: 0.4 mi
Schools provided by the listing agent
- Elementary: Heusner
- Middle: Lakewood
- High: Salina Central
Source: SCKMLS. This data may not be complete. We recommend contacting the local school district to confirm school assignments for this home.

