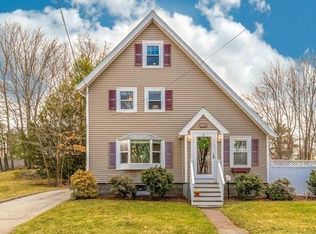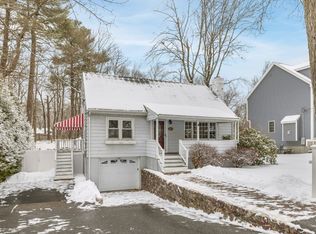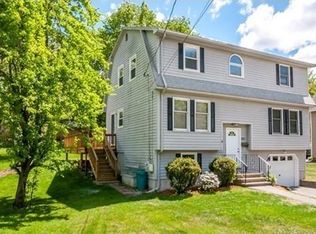Beautifully designed and newly built 10 room Custom Farmhouse Colonial on a spacious half acre lot. Sunny and open Chef's kitchen with large island, double wall oven, gas stove, custom cabinetry and walk in pantry. The spacious family room boasts a gas fireplace, cathedral ceilings and beautiful lighting fixture. Breakfast area complete with sliding doors to patio, and 9 foot ceilings throughout first floor. Oversized 2 car garage with direct access to mud room complete with built in cubby's and shelving. Impressive 2nd floor master bedroom custom walk in closet and 5 star quality master bathroom. Level lot with handsome farmers porch, expansive back yard, and stone walkway. Unfinished full basement and walk up third floor with endless possibilities. Many bonus features and additional living spaces including formal dining room, study and laundry room. For the discerning buyer looking for solid high quality and comfort in a great location ! Incredible value
This property is off market, which means it's not currently listed for sale or rent on Zillow. This may be different from what's available on other websites or public sources.


