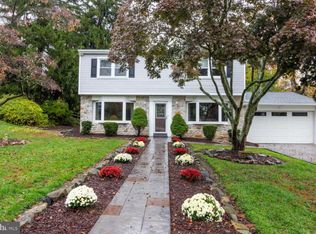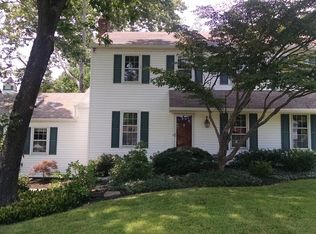Welcome to 1019 Longview Road in the Gulph Mills section of King of Prussia, close to Villanova! This incredible 2-story colonial hosts 5 bedrooms, 3.5 bathrooms, a full basement, attached garage, driveway parking for 4 or more cars, plus 1.15 acres of private yard space. Adjacent to Upper Merion Townships Executive Estates Park with a playground, basketball court, Tennis/pickle ball courts, and a pond, this renovated home is ready for its next family to just move right in. With more than 3,000 square feet of living space that includes a living room with stone wall & fireplace, beamed ceiling & recessed lights, open all white kitchen with shaker style cabinets with crowns, glass display cabinets, Miele dishwasher, 4 burner electric cook top, double ovens, & double sink in the island, convenient first-floor bedroom and full bath. Primary second floor bedroom with an enviable master bathroom retreat with radiant heated floors, this remarkable address ensures plenty of gathering room for entertaining or relaxing. Some notable features worth mentioning are the newer kitchen and baths, newer electrical, HVAC, siding, windows, doors, Generac generator, as well as a brand-new roof being installed before showings start, &! Upper Merion School District! Don't miss an opportunity to live in one of the most convenient commuter locations with proximity to public transportation, Routes 76, 476, and 202, schools, colleges, libraries, premiere shopping, renowned dining, recreation, and entertainment in and around Wayne, King of Prussia, and Conshohocken.
This property is off market, which means it's not currently listed for sale or rent on Zillow. This may be different from what's available on other websites or public sources.

