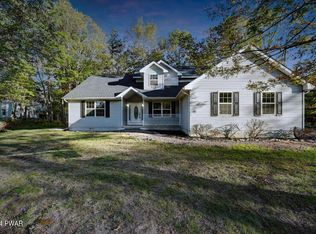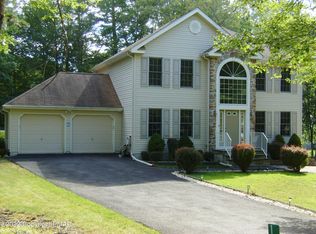Sold for $279,500 on 07/21/23
$279,500
1019 Long Lake Rd, Tamiment, PA 18371
3beds
1,584sqft
Single Family Residence
Built in 2000
0.55 Acres Lot
$308,500 Zestimate®
$176/sqft
$2,217 Estimated rent
Home value
$308,500
$293,000 - $324,000
$2,217/mo
Zestimate® history
Loading...
Owner options
Explore your selling options
What's special
Come See This Beautiful, Well Maintained, Open Floor Plan, Contemporary Ranch Home Featuring 3 Beds, 2 Bath With 0.55 Acres On Corner Lot. Paved Driveway, 2 Car Garage, Newly Installed Flood Lights And Motion Detectors, And Shed For Extra Storage Space. Enjoy The Screened In Porch As Well As Deck For Entertaining. Gas Stone Faced Fireplace To Cozy Up To On Chilly Nights. Primary Bedroom Includes Walk In Closet, Primary Bath With New Huge Walk-In Kohler Shower With Seat For Easy Access With Plenty Of Room For Convenience Along With New Toilets Installed, And Kitchen Cabinets Painted. JUST UPDATED Front Door Steps With New Handrail And Extended Tread Width For Safety. Natural Lighting Throughout. Close To Nearby Attractions And Main Rd. MUST SEE! Schedule Today!
Zillow last checked: 8 hours ago
Listing updated: February 14, 2025 at 09:35am
Listed by:
Grace Moro 516-312-6480,
Better Homes and Gardens Real Estate Wilkins & Associates - Stroudsburg
Bought with:
Nancy E Willis, RS330361
Smart Way America Realty
Source: PMAR,MLS#: PM-106284
Facts & features
Interior
Bedrooms & bathrooms
- Bedrooms: 3
- Bathrooms: 2
- Full bathrooms: 2
Primary bedroom
- Level: First
- Area: 189.84
- Dimensions: 16.8 x 11.3
Bedroom 2
- Description: BEDROOM NEXT TO BATHROOM
- Level: First
- Area: 141.9
- Dimensions: 12.9 x 11
Bedroom 3
- Level: First
- Area: 148.5
- Dimensions: 13.5 x 11
Primary bathroom
- Level: First
- Area: 52.53
- Dimensions: 5.1 x 10.3
Bathroom 2
- Level: First
- Area: 57.66
- Dimensions: 9.3 x 6.2
Kitchen
- Level: First
- Area: 187
- Dimensions: 11 x 17
Living room
- Description: LIVING/DINING COMBO
- Level: First
- Area: 496
- Dimensions: 31 x 16
Other
- Description: MUDROOM WITH WASHER AND DRYER
- Level: First
- Area: 59.4
- Dimensions: 11 x 5.4
Other
- Description: ENCLOSED PORCH
- Level: First
- Area: 109.61
- Dimensions: 11.3 x 9.7
Other
- Description: 2 CAR GARAGE
- Level: First
- Area: 448.5
- Dimensions: 23 x 19.5
Heating
- Forced Air, Hot Water, Electric, Oil
Cooling
- Central Air, Electric
Appliances
- Included: Electric Range, Refrigerator, Water Heater, Dishwasher, Washer, Dryer
- Laundry: Electric Dryer Hookup, Washer Hookup
Features
- Eat-in Kitchen, Cathedral Ceiling(s), Walk-In Closet(s), Storage, Other
- Flooring: Carpet, Tile
- Basement: Crawl Space
- Has fireplace: Yes
- Fireplace features: Living Room, Gas
- Common walls with other units/homes: No Common Walls
Interior area
- Total structure area: 1,584
- Total interior livable area: 1,584 sqft
- Finished area above ground: 1,584
- Finished area below ground: 0
Property
Parking
- Total spaces: 2
- Parking features: Garage - Attached
- Attached garage spaces: 2
Features
- Stories: 1
- Patio & porch: Patio, Deck, Enclosed
Lot
- Size: 0.55 Acres
- Features: Corner Lot, Level, Wooded
Details
- Additional structures: Shed(s)
- Parcel number: 187.020187 110192
- Zoning description: Residential
Construction
Type & style
- Home type: SingleFamily
- Architectural style: Ranch
- Property subtype: Single Family Residence
Materials
- Vinyl Siding
- Roof: Asphalt,Fiberglass
Condition
- Year built: 2000
Utilities & green energy
- Sewer: Public Sewer
- Water: Public
Community & neighborhood
Security
- Security features: 24 Hour Security
Location
- Region: Tamiment
- Subdivision: Glen At Tamiment (Lehman)
HOA & financial
HOA
- Has HOA: Yes
- HOA fee: $1,896 annually
- Amenities included: Security, Gated, Clubhouse, Playground, Outdoor Pool, Fitness Center, Tennis Court(s), Trash
Other
Other facts
- Listing terms: Cash,Conventional
- Road surface type: Paved
Price history
| Date | Event | Price |
|---|---|---|
| 7/21/2023 | Sold | $279,500$176/sqft |
Source: PMAR #PM-106284 | ||
| 5/20/2023 | Listed for sale | $279,500+14.1%$176/sqft |
Source: PMAR #PM-106284 | ||
| 10/27/2021 | Sold | $245,000$155/sqft |
Source: PMAR #PM-89844 | ||
Public tax history
| Year | Property taxes | Tax assessment |
|---|---|---|
| 2025 | $5,169 +1.6% | $31,510 |
| 2024 | $5,089 +1.5% | $31,510 |
| 2023 | $5,012 +3.2% | $31,510 |
Find assessor info on the county website
Neighborhood: 18371
Nearby schools
GreatSchools rating
- 5/10Middle Smithfield El SchoolGrades: K-5Distance: 7.1 mi
- 3/10Lehman Intermediate SchoolGrades: 6-8Distance: 1.6 mi
- 3/10East Stroudsburg Senior High School NorthGrades: 9-12Distance: 1.7 mi

Get pre-qualified for a loan
At Zillow Home Loans, we can pre-qualify you in as little as 5 minutes with no impact to your credit score.An equal housing lender. NMLS #10287.
Sell for more on Zillow
Get a free Zillow Showcase℠ listing and you could sell for .
$308,500
2% more+ $6,170
With Zillow Showcase(estimated)
$314,670
