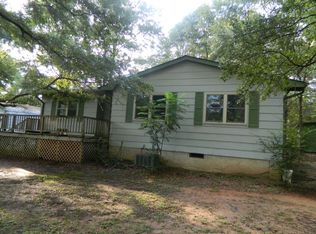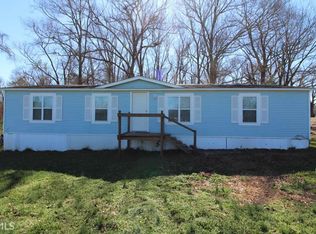2.55 Acres surround this cute bungalow with many custom features like the rounded glass block window, imported fireplace mantle, knotty pine walls and oak hardwood floors. There is a separate laundry room and walk in pantry, huge country kitchen, and a bonus room (which could be a 3rd bedroom). The only bathroom is HUGE with separate tub and shower. There are unique custom wood ceiling tiles. One bedroom has built in bookcase and desk. The standing seam metal roof is less than 2 years old. Outside the back yard is fenced and cross fenced with a pole barn, granite table, and old smoke house. Part of the property is an old homeplace and could be used as a separate building lot.
This property is off market, which means it's not currently listed for sale or rent on Zillow. This may be different from what's available on other websites or public sources.


