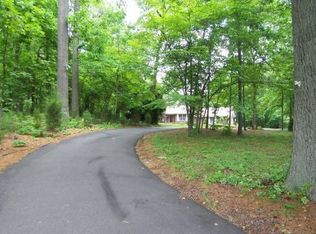Sold for $275,000 on 08/18/23
$275,000
1019 Lakecrest Ave, High Point, NC 27265
3beds
1,855sqft
Stick/Site Built, Residential, Single Family Residence
Built in 1968
0.3 Acres Lot
$303,900 Zestimate®
$--/sqft
$2,014 Estimated rent
Home value
$303,900
$289,000 - $319,000
$2,014/mo
Zestimate® history
Loading...
Owner options
Explore your selling options
What's special
Newly Updated 3 Bedroom 2 1/2 Bath Home. Lovingly Maintained by Same Owner for 40 Years and Recently Renovated. GORGEOUS Refinished Hardwoods in Entry, LVRM, Stairs, Hallway, and All BRs! All Other Flooring is New LVP or LVT. Updated Baths, Newly Remodeled Kitchen Has Beautiful White Cabinets with Soft Close Doors and Drawers, Granite, and Stainless Appliances. Other Updates Include Vinyl Siding, Replacement Windows, Exterior Doors, Storm Doors, and Patio Sliding Door All Done in 2020. HVAC Summer 2021. Lower Level Has Den with Fireplace, Half Bath, Plus Additional Heated Flex Space for Extra Storage, Rec Room Which is Pool Table Worthy, Office, Additional Bedroom, Etc. New Side by Side Refrigerator To Remain. Everything Has Been Done and Move In Ready! Motivated Seller Willing to Pay $3000 in Buyer Closing Costs or Rate Buy Down With Acceptable Offer.
Zillow last checked: 8 hours ago
Listing updated: April 11, 2024 at 08:48am
Listed by:
Karen B. Roberson 336-906-0091,
Howard Hanna Allen Tate High Point
Bought with:
Pearce Mabe, 345096
Mabe & Company
Source: Triad MLS,MLS#: 1104542 Originating MLS: High Point
Originating MLS: High Point
Facts & features
Interior
Bedrooms & bathrooms
- Bedrooms: 3
- Bathrooms: 3
- Full bathrooms: 2
- 1/2 bathrooms: 1
Primary bedroom
- Level: Upper
- Dimensions: 14.75 x 11.75
Bedroom 2
- Level: Upper
- Dimensions: 10.42 x 11.08
Bedroom 3
- Level: Upper
- Dimensions: 12.42 x 10.17
Den
- Level: Lower
- Dimensions: 17.92 x 12.67
Dining room
- Level: Main
- Dimensions: 10.75 x 10.67
Kitchen
- Level: Main
- Dimensions: 11.42 x 4.08
Living room
- Level: Main
- Dimensions: 16.08 x 11.92
Recreation room
- Level: Lower
- Dimensions: 21.92 x 11.42
Heating
- Forced Air, Natural Gas
Cooling
- Central Air
Appliances
- Included: Microwave, Dishwasher, Range, Gas Water Heater
- Laundry: Dryer Connection, In Basement, Washer Hookup
Features
- Built-in Features, Dead Bolt(s), Solid Surface Counter
- Flooring: Vinyl, Wood
- Doors: Insulated Doors
- Windows: Insulated Windows
- Basement: Crawl Space
- Number of fireplaces: 1
- Fireplace features: Den
Interior area
- Total structure area: 1,855
- Total interior livable area: 1,855 sqft
- Finished area above ground: 1,290
- Finished area below ground: 565
Property
Parking
- Total spaces: 1
- Parking features: Carport, Paved, Driveway, Attached Carport
- Attached garage spaces: 1
- Has carport: Yes
- Has uncovered spaces: Yes
Features
- Levels: Multi/Split
- Patio & porch: Porch
- Pool features: None
Lot
- Size: 0.30 Acres
- Dimensions: 83 x 150 x 92 x 151
- Features: City Lot, Level, Sloped, Not in Flood Zone
Details
- Parcel number: 0196452
- Zoning: RS-12
- Special conditions: Owner Sale
Construction
Type & style
- Home type: SingleFamily
- Architectural style: Split Level
- Property subtype: Stick/Site Built, Residential, Single Family Residence
Materials
- Brick, Vinyl Siding
Condition
- Year built: 1968
Utilities & green energy
- Sewer: Public Sewer
- Water: Public
Community & neighborhood
Location
- Region: High Point
- Subdivision: Woodcrest Park
Other
Other facts
- Listing agreement: Exclusive Right To Sell
- Listing terms: Cash,Conventional,FHA,VA Loan
Price history
| Date | Event | Price |
|---|---|---|
| 8/18/2023 | Sold | $275,000-6.7% |
Source: | ||
| 7/22/2023 | Pending sale | $294,900 |
Source: | ||
| 7/6/2023 | Price change | $294,900-1.7% |
Source: | ||
| 5/24/2023 | Price change | $299,900-3.2% |
Source: | ||
| 5/4/2023 | Listed for sale | $309,900+24% |
Source: | ||
Public tax history
| Year | Property taxes | Tax assessment |
|---|---|---|
| 2025 | $2,975 | $215,900 |
| 2024 | $2,975 +19.2% | $215,900 |
| 2023 | $2,495 | $215,900 +16.6% |
Find assessor info on the county website
Neighborhood: 27265
Nearby schools
GreatSchools rating
- 4/10Oak View Elementary SchoolGrades: PK-5Distance: 0.6 mi
- 4/10Laurin Welborn MiddleGrades: 6-8Distance: 1.6 mi
- 6/10T Wingate Andrews High SchoolGrades: 9-12Distance: 1.4 mi
Schools provided by the listing agent
- Elementary: Oak View
- Middle: Welborn
- High: Andrews
Source: Triad MLS. This data may not be complete. We recommend contacting the local school district to confirm school assignments for this home.
Get a cash offer in 3 minutes
Find out how much your home could sell for in as little as 3 minutes with a no-obligation cash offer.
Estimated market value
$303,900
Get a cash offer in 3 minutes
Find out how much your home could sell for in as little as 3 minutes with a no-obligation cash offer.
Estimated market value
$303,900
