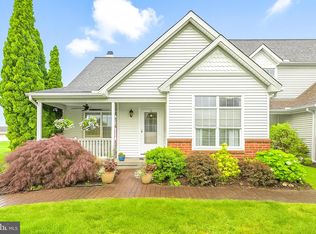First floor master bedroom in the open floor plan home. Located in desirable walkable Brighton with shoppes and walking paths! Living and dining open to a granite kitchen with breakfast bar. The first floor master bedroom has a private bath with double sinks and large walk in closet with adjustable custom shelves and rods. Oversized bonus loft room on the second floor for a TV room, study, office and more. New carpet in the bedrooms. Loads of windows and light throughout!Covered walkway to the 2 car garage that includes pull down stairs to a large attic.
This property is off market, which means it's not currently listed for sale or rent on Zillow. This may be different from what's available on other websites or public sources.
