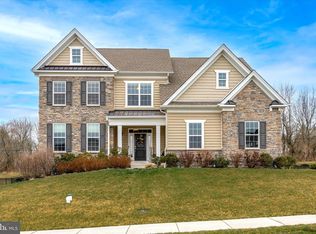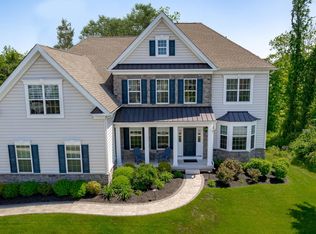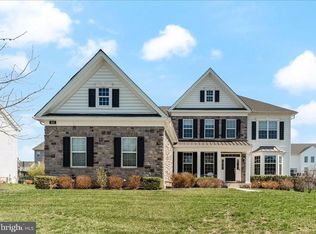Sold for $976,500 on 05/23/25
$976,500
1019 Iron Works Rd, Phoenixville, PA 19460
4beds
4,906sqft
Single Family Residence
Built in 2020
0.34 Acres Lot
$988,900 Zestimate®
$199/sqft
$4,642 Estimated rent
Home value
$988,900
$930,000 - $1.06M
$4,642/mo
Zestimate® history
Loading...
Owner options
Explore your selling options
What's special
Welcome Home to 1019 Iron Works Rd, at the Preserve at Kimberton Glen in Phoenixville. The home features 4 bedrooms, 2.5 baths, a walkout basement already plumbed for another full bathroom, and a 2 car garage. This 6 year young , well maintained home has a spacious Entrance hall, quiet Living room, large Dining Room, private Office and spectacular Family center with upgraded Century Kitchen, including Hardwood flooring, Granite countertops, gourmet Island, Pantry, and attached Great room with recessed lighting. From the Great room you can access the oversized Trex Deck w/ built-in lighting, Mud room and Garage. The covered front porch welcomes everyone before entering the Foyer. The open concept area includes a Gourmet Kitchen and breakfast area, and features a large island with storage. There are many upgrades in the kitchen including the Granite countertops w/subway tile backsplash, upgraded 42” kitchen cabinets with trim package, pull-out trays, upgraded appliances as well as a large kitchen pantry. The large island lets any gourmet cook have plenty of space to prep and entertain. There is a Wall Oven & Microwave and upgraded hooded vent, and a 5-burner gas cooktop. The first floor office can be used however you like, as an office, a reading room/library, a playroom, or an exercise room. A large Mud Room with cubbies is found leaving the oversized garage and can be used for additional space/storage. The garage has 2 garage doors, has a storage area in front and sides & garage openers. The second floor has a huge Primary suite w/ sitting/dressing area, dual Walk-in Closets, tray ceiling, and luxurious Bath suite. The primary Bath, all upgraded, features separate vanities, oversized walk in Shower and soaking tub. There is also a private commode w/door for privacy. The generously sized second (with walkin closet), third and fourth bedrooms share a hall Bathroom. The oversized laundry room is located on the 2nd floor with Washer & Dryer . The walkout Basement is finished into a versatile space for a gym, a workshop area, a play area, and large storage area. This home is well priced and surrounded by homes selling for $1M+ in the same neighborhood. Located minutes from downtown Phoenixville offering antique shops, artistic boutiques, breweries, and local restaurants. Lots of seasonal events. Besides local Shopping in downtown Phoenixville - KOP Mall & Limerick Outlets too. Plenty Outdoor activities, biking, hiking Valley Forge Park trails & more. Accessibility to major routes, PA turnpike, 29 & 202.
Zillow last checked: 8 hours ago
Listing updated: December 22, 2025 at 05:12pm
Listed by:
Bob Davis 610-993-2731,
BHHS Fox & Roach Wayne-Devon
Bought with:
Sloan Coletta, RS349803
Realty One Group Restore - Collegeville
Source: Bright MLS,MLS#: PACT2095190
Facts & features
Interior
Bedrooms & bathrooms
- Bedrooms: 4
- Bathrooms: 3
- Full bathrooms: 2
- 1/2 bathrooms: 1
- Main level bathrooms: 1
Primary bedroom
- Features: Cathedral/Vaulted Ceiling, Walk-In Closet(s), Flooring - Carpet, Attached Bathroom
- Level: Upper
- Area: 304 Square Feet
- Dimensions: 19 x 16
Bedroom 2
- Level: Upper
- Area: 121 Square Feet
- Dimensions: 11 x 11
Bedroom 3
- Level: Upper
- Area: 99 Square Feet
- Dimensions: 11 x 9
Bedroom 4
- Features: Walk-In Closet(s)
- Level: Upper
- Area: 132 Square Feet
- Dimensions: 12 x 11
Primary bathroom
- Features: Bathroom - Walk-In Shower, Soaking Tub, Double Sink, Flooring - Ceramic Tile
- Level: Upper
Bathroom 2
- Level: Upper
Dining room
- Level: Main
- Area: 165 Square Feet
- Dimensions: 15 x 11
Exercise room
- Level: Lower
Family room
- Features: Cathedral/Vaulted Ceiling, Flooring - Wood
- Level: Main
- Area: 360 Square Feet
- Dimensions: 20 x 18
Foyer
- Features: Flooring - Wood
- Level: Main
- Area: 126 Square Feet
- Dimensions: 14 x 9
Half bath
- Level: Main
Other
- Level: Lower
Kitchen
- Features: Granite Counters, Flooring - Wood, Kitchen Island, Kitchen - Gas Cooking, Kitchen - Country
- Level: Main
- Area: 380 Square Feet
- Dimensions: 20 x 19
Laundry
- Level: Upper
- Area: 48 Square Feet
- Dimensions: 6 x 8
Living room
- Level: Main
- Area: 154 Square Feet
- Dimensions: 14 x 11
Office
- Level: Main
Recreation room
- Level: Lower
Storage room
- Level: Lower
Heating
- Forced Air, Natural Gas
Cooling
- Central Air, Electric
Appliances
- Included: Microwave, Built-In Range, Dishwasher, Disposal, Dryer, Washer, Water Conditioner - Owned, Electric Water Heater
- Laundry: Upper Level, Laundry Room
Features
- Bathroom - Walk-In Shower, Combination Kitchen/Living, Family Room Off Kitchen, Open Floorplan, Kitchen Island, Pantry, Walk-In Closet(s), Dry Wall, Cathedral Ceiling(s), Vaulted Ceiling(s)
- Flooring: Wood, Carpet
- Doors: Insulated
- Windows: Energy Efficient
- Basement: Full,Exterior Entry,Improved,Concrete,Walk-Out Access
- Has fireplace: No
Interior area
- Total structure area: 4,906
- Total interior livable area: 4,906 sqft
- Finished area above ground: 3,706
- Finished area below ground: 1,200
Property
Parking
- Total spaces: 6
- Parking features: Garage Faces Side, Garage Door Opener, Inside Entrance, Oversized, Driveway, Attached
- Attached garage spaces: 2
- Uncovered spaces: 4
Accessibility
- Accessibility features: None
Features
- Levels: Three
- Stories: 3
- Exterior features: Flood Lights
- Pool features: None
- Has view: Yes
- View description: Garden
Lot
- Size: 0.34 Acres
- Features: Corner Lot, Cul-De-Sac, Corner Lot/Unit
Details
- Additional structures: Above Grade, Below Grade
- Parcel number: 2603 0660
- Zoning: R10
- Special conditions: Standard
Construction
Type & style
- Home type: SingleFamily
- Architectural style: Colonial
- Property subtype: Single Family Residence
Materials
- Vinyl Siding, Aluminum Siding
- Foundation: Concrete Perimeter
- Roof: Asphalt,Shingle
Condition
- Excellent
- New construction: No
- Year built: 2020
Details
- Builder name: Toll Brothers
Utilities & green energy
- Electric: 200+ Amp Service
- Sewer: Public Sewer
- Water: Public
Community & neighborhood
Security
- Security features: Security System
Location
- Region: Phoenixville
- Subdivision: Kimberton Glen
- Municipality: EAST PIKELAND TWP
HOA & financial
HOA
- Has HOA: Yes
- HOA fee: $113 monthly
- Amenities included: Common Grounds
Other
Other facts
- Listing agreement: Exclusive Right To Sell
- Ownership: Fee Simple
Price history
| Date | Event | Price |
|---|---|---|
| 5/23/2025 | Sold | $976,500+9.1%$199/sqft |
Source: | ||
| 4/20/2025 | Contingent | $895,000$182/sqft |
Source: | ||
| 4/16/2025 | Listed for sale | $895,000+31.3%$182/sqft |
Source: | ||
| 2/20/2020 | Sold | $681,405$139/sqft |
Source: Public Record | ||
Public tax history
| Year | Property taxes | Tax assessment |
|---|---|---|
| 2025 | $12,126 +2.5% | $306,900 |
| 2024 | $11,834 +2.2% | $306,900 |
| 2023 | $11,582 +0.9% | $306,900 |
Find assessor info on the county website
Neighborhood: 19460
Nearby schools
GreatSchools rating
- NAPhoenixville Early Learning CenterGrades: K-1Distance: 2.2 mi
- 7/10Phoenixville Area Middle SchoolGrades: 6-8Distance: 2.1 mi
- 7/10Phoenixville Area High SchoolGrades: 9-12Distance: 2.2 mi
Schools provided by the listing agent
- Elementary: Manavon
- Middle: Phoenixville
- High: Phoenixville
- District: Phoenixville Area
Source: Bright MLS. This data may not be complete. We recommend contacting the local school district to confirm school assignments for this home.

Get pre-qualified for a loan
At Zillow Home Loans, we can pre-qualify you in as little as 5 minutes with no impact to your credit score.An equal housing lender. NMLS #10287.
Sell for more on Zillow
Get a free Zillow Showcase℠ listing and you could sell for .
$988,900
2% more+ $19,778
With Zillow Showcase(estimated)
$1,008,678

