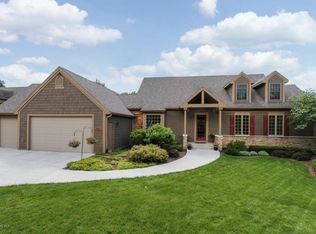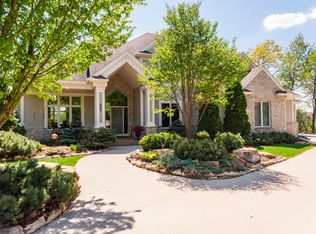Closed
$1,345,000
1019 Hunters Point Ln SW, Rochester, MN 55902
4beds
4,902sqft
Single Family Residence
Built in 1998
0.88 Acres Lot
$1,274,800 Zestimate®
$274/sqft
$5,155 Estimated rent
Home value
$1,274,800
$1.17M - $1.39M
$5,155/mo
Zestimate® history
Loading...
Owner options
Explore your selling options
What's special
Elegant describes this stunning all brick home sitting on enormous wooded lot in the heart of the city. Natural lighting that embraces this home from floor to ceiling custom windows found throughout is breathtaking. Entry, living room/dining room has 12ft ceilings, beautiful tile floors, & gas fireplace. Master suite with his and hers master baths, closets, and office. Kitchen boosts granite counter tops, built-in appliances & double oven, tons of cupboard space & desk area. Main floor laundry with sink, more cupboards, pantry. Great room has massive windows with removable grates, fireplace & views of towering oak trees & landscaped pool. Upper deck is maintenance free, has a retractable awning, & access from all rooms. Lower level family room, fireplace, bar with ice maker, wine cellar, and patio access to pool. Three more bedrooms with Jack n Jill & one walk-through bath. Storage room, cedar closet, 3 car heated garage, epoxy floors, drains. Pre-inspected & 3 zone heating. New mechanicals & more!
Zillow last checked: 8 hours ago
Listing updated: April 11, 2025 at 09:52am
Listed by:
Ann Doring-Archer 507-254-2644,
Edina Realty, Inc.
Bought with:
Sherry M Baiza
eXp Realty
Source: NorthstarMLS as distributed by MLS GRID,MLS#: 6504671
Facts & features
Interior
Bedrooms & bathrooms
- Bedrooms: 4
- Bathrooms: 5
- Full bathrooms: 3
- 3/4 bathrooms: 1
- 1/2 bathrooms: 1
Bedroom 1
- Level: Main
Bedroom 2
- Level: Lower
Bedroom 3
- Level: Lower
Bedroom 4
- Level: Lower
Bathroom
- Level: Main
Bathroom
- Level: Main
Bathroom
- Level: Main
Bathroom
- Level: Lower
Bathroom
- Level: Lower
Deck
- Level: Main
Dining room
- Level: Main
Family room
- Level: Lower
Great room
- Level: Main
Kitchen
- Level: Main
Living room
- Level: Main
Office
- Level: Main
Other
- Level: Lower
Heating
- Forced Air
Cooling
- Central Air, Dual, Zoned
Appliances
- Included: Cooktop, Dishwasher, Disposal, Double Oven, Dryer, Exhaust Fan, Freezer, Humidifier, Gas Water Heater, Microwave, Other, Range, Refrigerator, Wall Oven, Washer, Water Softener Owned
Features
- Basement: Drain Tiled,Finished,Full,Concrete,Storage Space,Walk-Out Access
- Number of fireplaces: 3
- Fireplace features: Amusement Room, Circulating, Family Room, Gas, Living Room
Interior area
- Total structure area: 4,902
- Total interior livable area: 4,902 sqft
- Finished area above ground: 2,451
- Finished area below ground: 2,451
Property
Parking
- Total spaces: 3
- Parking features: Attached, Concrete, Driveway - Other Surface, Floor Drain, Garage Door Opener, Guest, Heated Garage, Insulated Garage, Other, More Parking Offsite for Fee
- Attached garage spaces: 3
- Has uncovered spaces: Yes
Accessibility
- Accessibility features: None
Features
- Levels: One
- Stories: 1
- Patio & porch: Awning(s), Composite Decking, Covered, Deck, Patio
- Has private pool: Yes
- Pool features: In Ground, Heated, Outdoor Pool
- Fencing: Full,Other
Lot
- Size: 0.88 Acres
- Features: Near Public Transit, Irregular Lot, Many Trees
Details
- Foundation area: 2451
- Parcel number: 640443059199
- Zoning description: Residential-Single Family
Construction
Type & style
- Home type: SingleFamily
- Property subtype: Single Family Residence
Materials
- Brick/Stone, Brick, Concrete, Frame
- Roof: Age Over 8 Years,Asphalt
Condition
- Age of Property: 27
- New construction: No
- Year built: 1998
Utilities & green energy
- Electric: Circuit Breakers
- Gas: Natural Gas
- Sewer: City Sewer/Connected
- Water: City Water/Connected
- Utilities for property: Underground Utilities
Community & neighborhood
Location
- Region: Rochester
- Subdivision: Foxcroft East Second
HOA & financial
HOA
- Has HOA: No
Other
Other facts
- Road surface type: Paved
Price history
| Date | Event | Price |
|---|---|---|
| 4/11/2025 | Sold | $1,345,000-20.6%$274/sqft |
Source: | ||
| 3/21/2025 | Pending sale | $1,695,000$346/sqft |
Source: | ||
| 3/3/2025 | Price change | $1,695,000-10.6%$346/sqft |
Source: | ||
| 1/2/2025 | Listed for sale | $1,895,000$387/sqft |
Source: | ||
| 11/17/2024 | Listing removed | $1,895,000$387/sqft |
Source: | ||
Public tax history
| Year | Property taxes | Tax assessment |
|---|---|---|
| 2024 | $11,490 | $843,900 +0.5% |
| 2023 | -- | $839,400 +11.8% |
| 2022 | $10,008 +5.1% | $750,800 +9.2% |
Find assessor info on the county website
Neighborhood: 55902
Nearby schools
GreatSchools rating
- 7/10Bamber Valley Elementary SchoolGrades: PK-5Distance: 1.3 mi
- 9/10Mayo Senior High SchoolGrades: 8-12Distance: 2.9 mi
- 5/10John Adams Middle SchoolGrades: 6-8Distance: 3.3 mi
Schools provided by the listing agent
- Elementary: Bamber Valley
- Middle: Willow Creek
- High: Mayo
Source: NorthstarMLS as distributed by MLS GRID. This data may not be complete. We recommend contacting the local school district to confirm school assignments for this home.
Get a cash offer in 3 minutes
Find out how much your home could sell for in as little as 3 minutes with a no-obligation cash offer.
Estimated market value
$1,274,800

