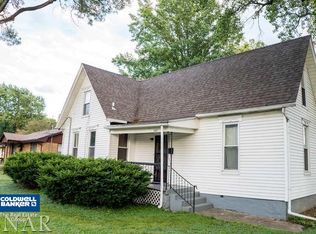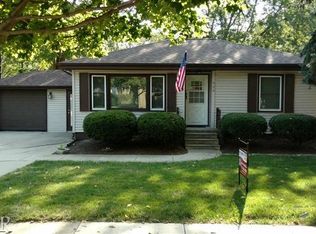Updated brick ranch home with a full finished basement, two car garage and a fenced back yard. Original hardwood floors span throughout the main floor. The kitchen has been completely remodeled in the last 2 years and features subway tiled backsplash, a pantry and stainless-steel appliances! Main floor also features a large family room, an updated bathroom with a tiles shower and glass doors and two large bedrooms. The lower level offers more living space with a room that was used as a bedroom but no egress window, a bar, laundry, storage space and a newly tiled walk-in shower! Backyard is fenced-in, and the new concrete patio makes for a great space to entertain your friends! This is conveniently located near ISU. Some updated windows throughout. There is a hook up for a generator. Attic space is double insulated. Garage roof 2022. This is a great home that has so many wonderful updates! Don't miss out on this wonderful home!
This property is off market, which means it's not currently listed for sale or rent on Zillow. This may be different from what's available on other websites or public sources.


