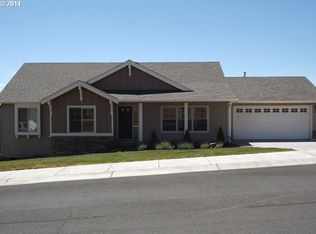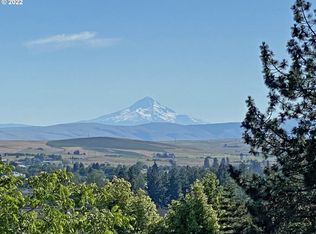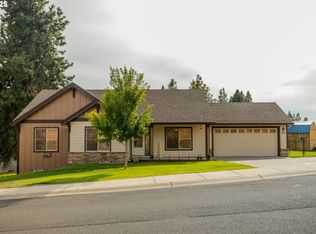Sold
$509,000
1019 Hoodview Pl, Goldendale, WA 98620
4beds
2,038sqft
Residential, Single Family Residence
Built in 2024
7,840.8 Square Feet Lot
$505,800 Zestimate®
$250/sqft
$2,694 Estimated rent
Home value
$505,800
Estimated sales range
Not available
$2,694/mo
Zestimate® history
Loading...
Owner options
Explore your selling options
What's special
Brand new one-level home situated on a quiet cul-de-sac. Enjoy amazing territorial and mountain views from an oversized covered deck! The beautiful Kitchen, complete with a view, features Quartz Countertops, a large Island, Pantry and Stainless Steel Appliances. Laminate floors are installed throughout. Easy living one level floor plan, with the primary Bedroom thoughtfully separated from the other Bedrooms. En-suite Bathroom equipped with Double Sinks, a Soaking Bathtub, a separate Shower, and a walk-in closet. Enjoy the comfort of a Fireplace nestled within the heart of the Living Room. The Exterior is Landscaped with a lawn, rock work, beautiful plants and sprinkler system. Enjoy the comfort of Air Conditioning. Discover the enduring charm of batten and board siding on this home. Its timeless appeal and low-maintenance features add both character and value.
Zillow last checked: 8 hours ago
Listing updated: August 21, 2024 at 03:25pm
Listed by:
Shannon Sundin Wheeler wa.broker@exprealty.net,
eXp Realty LLC
Bought with:
Anna Phelps, 22027238
Kelly Right Real Estate Vancouver
Source: RMLS (OR),MLS#: 24055895
Facts & features
Interior
Bedrooms & bathrooms
- Bedrooms: 4
- Bathrooms: 2
- Full bathrooms: 2
- Main level bathrooms: 2
Primary bedroom
- Level: Main
Bedroom 2
- Level: Main
Bedroom 3
- Level: Main
Bedroom 4
- Level: Main
Kitchen
- Level: Main
Living room
- Level: Main
Heating
- Forced Air, Heat Pump
Cooling
- Central Air, Heat Pump
Appliances
- Included: Dishwasher, Free-Standing Range, Stainless Steel Appliance(s), Electric Water Heater
- Laundry: Laundry Room
Features
- High Ceilings, Quartz, Soaking Tub, Kitchen Island
- Flooring: Laminate, Tile, Vinyl
- Windows: Vinyl Frames
- Basement: Crawl Space
- Number of fireplaces: 1
- Fireplace features: Electric
Interior area
- Total structure area: 2,038
- Total interior livable area: 2,038 sqft
Property
Parking
- Total spaces: 2
- Parking features: Driveway, Garage Door Opener, Attached
- Attached garage spaces: 2
- Has uncovered spaces: Yes
Features
- Levels: One
- Stories: 1
- Patio & porch: Covered Deck, Deck, Porch
- Exterior features: Yard
- Has view: Yes
- View description: Territorial, Trees/Woods
Lot
- Size: 7,840 sqft
- Features: Cul-De-Sac, Level, Private, Terraced, Sprinkler, SqFt 7000 to 9999
Details
- Parcel number: 04161604020600
Construction
Type & style
- Home type: SingleFamily
- Architectural style: Ranch
- Property subtype: Residential, Single Family Residence
Materials
- Board & Batten Siding, Other, Wood Siding
- Foundation: Concrete Perimeter
- Roof: Composition
Condition
- Approximately
- New construction: No
- Year built: 2024
Utilities & green energy
- Sewer: Public Sewer
- Water: Public
Community & neighborhood
Location
- Region: Goldendale
- Subdivision: Hood View Estates
Other
Other facts
- Listing terms: Cash,Conventional
Price history
| Date | Event | Price |
|---|---|---|
| 8/21/2024 | Sold | $509,000$250/sqft |
Source: | ||
| 6/30/2024 | Pending sale | $509,000$250/sqft |
Source: | ||
| 6/28/2024 | Listed for sale | $509,000+671.2%$250/sqft |
Source: | ||
| 2/4/2014 | Listing removed | $66,000$32/sqft |
Source: Coldwell Banker United Brokers #13113446 | ||
| 1/4/2014 | Listed for sale | $66,000$32/sqft |
Source: Coldwell Banker United Brokers #13113446 | ||
Public tax history
Tax history is unavailable.
Neighborhood: 98620
Nearby schools
GreatSchools rating
- 2/10Goldendale Middle SchoolGrades: 5-8Distance: 0.8 mi
- 7/10Goldendale High SchoolGrades: 9-12Distance: 1.1 mi
- 4/10Goldendale Primary SchoolGrades: K-4Distance: 1.1 mi
Schools provided by the listing agent
- Elementary: Goldendale
- Middle: Goldendale
- High: Goldendale
Source: RMLS (OR). This data may not be complete. We recommend contacting the local school district to confirm school assignments for this home.

Get pre-qualified for a loan
At Zillow Home Loans, we can pre-qualify you in as little as 5 minutes with no impact to your credit score.An equal housing lender. NMLS #10287.


