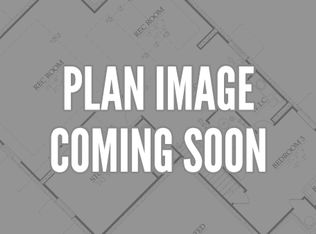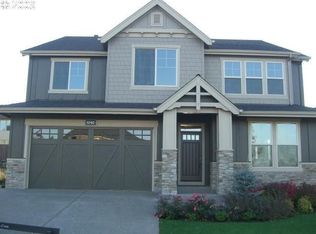Gorgeous home in amazing Forest Grove neighborhood! Open floor plan with gourmet style kitchen overlooking family room. Two beds on main floor with full bath conveniently located next to one. Spacious master suite. Great room perfect for entertaining. Community pool and clubhouse. Open Feb. 15th and Feb. 16th from 1-3PM
This property is off market, which means it's not currently listed for sale or rent on Zillow. This may be different from what's available on other websites or public sources.

