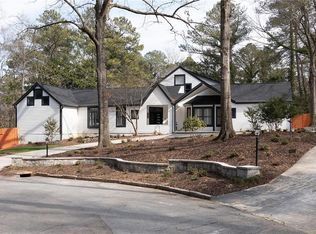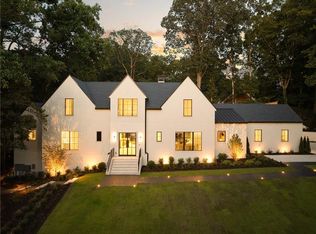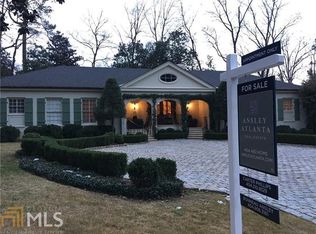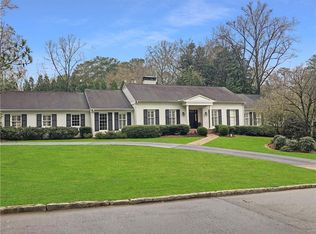Closed
$2,600,000
1019 Foxcroft Rd NW, Atlanta, GA 30327
6beds
5,200sqft
Single Family Residence, Residential
Built in 1961
1.08 Acres Lot
$2,776,000 Zestimate®
$500/sqft
$7,699 Estimated rent
Home value
$2,776,000
$2.42M - $3.22M
$7,699/mo
Zestimate® history
Loading...
Owner options
Explore your selling options
What's special
Stunning COMPLETE renovation on over an acre of land in coveted Kingswood neighborhood. Features include light wide-plank hardwood floors, designer lighting, iron windows and doors. Gorgeous kitchen w/ marble island and backsplash, custom cabinetry, ILVE range, breakfast area, open to family room. Butlers pantry with Ice maker, wine fridge and dishwasher. Primary suite on main with double vanity, Ann Sacks tile work, dual walk in closets. Pool with new PebbleTec coating is walk out from main level. Professionally turfed backyard. 2 beds/2 bath up with a flex space in between. Newly finished basement includes bed/bath, gym, rec room. Office and dining room on main. Great mudroom off of garage. Truly a perfect 10!! Seconds to top area schools, shopping, restaurants.
Zillow last checked: 8 hours ago
Listing updated: August 18, 2023 at 06:07am
Listing Provided by:
SHANNA BRADLEY,
Ansley Real Estate | Christie's International Real Estate 404-808-6295
Bought with:
Katie McGuirk, 346791
Ansley Real Estate | Christie's International Real Estate
Source: FMLS GA,MLS#: 7169566
Facts & features
Interior
Bedrooms & bathrooms
- Bedrooms: 6
- Bathrooms: 6
- Full bathrooms: 5
- 1/2 bathrooms: 1
- Main level bathrooms: 2
- Main level bedrooms: 3
Primary bedroom
- Features: Master on Main, Oversized Master
- Level: Master on Main, Oversized Master
Bedroom
- Features: Master on Main, Oversized Master
Primary bathroom
- Features: Bidet, Double Shower, Double Vanity, Separate Tub/Shower
Dining room
- Features: Butlers Pantry, Seats 12+
Kitchen
- Features: Breakfast Room, Eat-in Kitchen, Kitchen Island, Pantry Walk-In, Stone Counters, View to Family Room
Heating
- Central, Heat Pump, Natural Gas
Cooling
- Ceiling Fan(s), Central Air
Appliances
- Included: Dishwasher, Disposal, Double Oven, Gas Range, Gas Water Heater, Range Hood, Refrigerator
- Laundry: Laundry Room, Main Level, Mud Room, Sink
Features
- Bookcases, Crown Molding, Double Vanity, Entrance Foyer, Walk-In Closet(s)
- Flooring: Ceramic Tile, Hardwood, Marble, Stone
- Windows: Plantation Shutters
- Basement: Daylight,Exterior Entry,Finished,Finished Bath,Full,Interior Entry
- Number of fireplaces: 2
- Fireplace features: Family Room, Gas Log
- Common walls with other units/homes: No Common Walls
Interior area
- Total structure area: 5,200
- Total interior livable area: 5,200 sqft
Property
Parking
- Total spaces: 2
- Parking features: Garage, Garage Faces Side
- Garage spaces: 2
Accessibility
- Accessibility features: None
Features
- Levels: Three Or More
- Patio & porch: Covered, Front Porch, Patio
- Exterior features: Private Yard, Rain Gutters, Rear Stairs, No Dock
- Has private pool: Yes
- Pool features: In Ground, Private
- Spa features: None
- Fencing: Back Yard
- Has view: Yes
- View description: Other
- Waterfront features: None
- Body of water: None
Lot
- Size: 1.08 Acres
- Features: Back Yard, Front Yard, Landscaped, Sprinklers In Front, Sprinklers In Rear
Details
- Additional structures: Cabana
- Parcel number: 17 018000020145
- Other equipment: Irrigation Equipment
- Horse amenities: None
Construction
Type & style
- Home type: SingleFamily
- Architectural style: Traditional
- Property subtype: Single Family Residence, Residential
Materials
- Brick 4 Sides
- Foundation: Block, Concrete Perimeter
- Roof: Composition,Shingle
Condition
- Resale
- New construction: No
- Year built: 1961
Utilities & green energy
- Electric: 220 Volts, 220 Volts in Laundry
- Sewer: Public Sewer
- Water: Public
- Utilities for property: Other
Green energy
- Energy efficient items: Appliances, Doors, HVAC, Insulation, Lighting, Windows
- Energy generation: None
Community & neighborhood
Security
- Security features: Carbon Monoxide Detector(s), Security System Owned, Smoke Detector(s)
Community
- Community features: Near Schools, Near Shopping, Near Trails/Greenway, Street Lights
Location
- Region: Atlanta
- Subdivision: Kingswood
Other
Other facts
- Road surface type: Paved
Price history
| Date | Event | Price |
|---|---|---|
| 8/9/2023 | Sold | $2,600,000-8.8%$500/sqft |
Source: | ||
| 8/1/2023 | Pending sale | $2,850,000$548/sqft |
Source: | ||
| 8/1/2023 | Listed for sale | $2,850,000$548/sqft |
Source: | ||
| 7/19/2023 | Pending sale | $2,850,000$548/sqft |
Source: | ||
| 7/5/2023 | Contingent | $2,850,000$548/sqft |
Source: | ||
Public tax history
| Year | Property taxes | Tax assessment |
|---|---|---|
| 2024 | $32,491 +89% | $951,280 +76.5% |
| 2023 | $17,193 +8.6% | $538,960 +37.8% |
| 2022 | $15,829 +57.1% | $391,120 +31.3% |
Find assessor info on the county website
Neighborhood: Kingswood
Nearby schools
GreatSchools rating
- 8/10Jackson Elementary SchoolGrades: PK-5Distance: 1.3 mi
- 6/10Sutton Middle SchoolGrades: 6-8Distance: 1.7 mi
- 8/10North Atlanta High SchoolGrades: 9-12Distance: 1.8 mi
Schools provided by the listing agent
- Elementary: Jackson - Atlanta
- Middle: Willis A. Sutton
- High: North Atlanta
Source: FMLS GA. This data may not be complete. We recommend contacting the local school district to confirm school assignments for this home.
Get a cash offer in 3 minutes
Find out how much your home could sell for in as little as 3 minutes with a no-obligation cash offer.
Estimated market value
$2,776,000
Get a cash offer in 3 minutes
Find out how much your home could sell for in as little as 3 minutes with a no-obligation cash offer.
Estimated market value
$2,776,000



