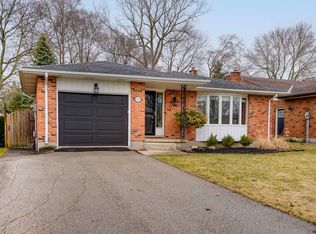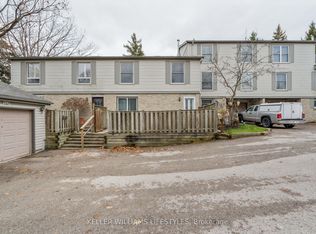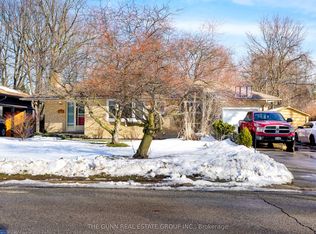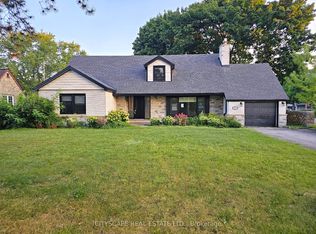Welcome to this spacious two storey four bedroom family home in the heart of Oakridge acres. Enjoy your morning coffee on the covered front porch with newer front door and bay window. Then enjoy the afternoon/evening on the back deck overlooking the large fully fenced yard. Main floor has laundry room with door to side yard, living room, separate dining room, eat in kitchen, family room with electric fireplace and sliding doors to deck. Second floor master bedroom is large enough for your king size bed and has a 3 piece ensuite. Lower level has a carpeted 32 foot long recreation room with plenty of space for a TV area and for the kids to play. Two car garage with inside entrance to home for your convenience. Don't miss this opportunity in a great family neighbourhood.
This property is off market, which means it's not currently listed for sale or rent on Zillow. This may be different from what's available on other websites or public sources.



