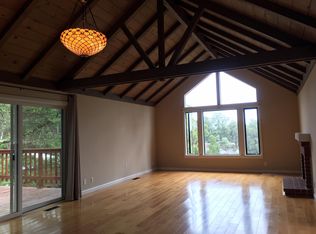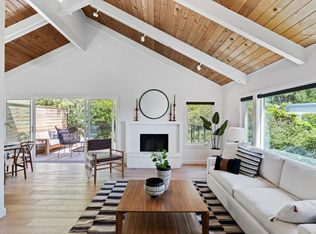Sold for $1,795,000 on 05/21/24
$1,795,000
1019 Erica Road, Mill Valley, CA 94941
4beds
2,217sqft
Single Family Residence
Built in 1969
9,217.3 Square Feet Lot
$1,905,100 Zestimate®
$810/sqft
$8,011 Estimated rent
Home value
$1,905,100
$1.71M - $2.11M
$8,011/mo
Zestimate® history
Loading...
Owner options
Explore your selling options
What's special
Nestled in a private setting, this stunning property seamlessly blends breathtaking views, natural beauty, and refined living. The sunken living room has vaulted ceilings & expansive windows that showcase views of the Bay Bridge and the East Bay hills. The gourmet kitchen, a haven for culinary enthusiasts and entertainers alike, is equipped with a six-top Viking range, double oven, two sinks, & complemented by an adjacent deck. The upper level features the primary suite - a showstopper - where cozy fireside evenings await and the sunrise greets you as you start the day in a spa-like bathroom. Two additional bedrooms, conveniently connected to a shared bathroom, complete the second story. The fourth bedroom, with ensuite bathroom, located on the main level, offers versatile use as a family room or media space. Meticulously maintained by a single owner for the past 35 years, this move-in ready home exudes pride of ownership. Parking for two cars and ample storage area add to the convenience. Embrace the outdoor lifestyle with proximity to the Golden Gate National Recreation Area, offering endless opportunities for hiking, biking, and beach adventures. Easy access to Mill Valley's vibrant culinary scene, upscale boutiques, award winning schools and Highway 101.
Zillow last checked: 8 hours ago
Listing updated: May 21, 2024 at 05:55am
Listed by:
Andrea Dyer DRE #02004989 415-786-7997,
Coldwell Banker Realty 415-461-3000
Bought with:
Rose De Angelo, DRE #01483899
Compass
Source: BAREIS,MLS#: 324011219 Originating MLS: Marin County
Originating MLS: Marin County
Facts & features
Interior
Bedrooms & bathrooms
- Bedrooms: 4
- Bathrooms: 3
- Full bathrooms: 3
Primary bedroom
- Features: Sitting Room, Walk-In Closet(s)
Bedroom
- Level: Main,Upper
Primary bathroom
- Features: Double Vanity, Shower Stall(s), Tile, Tub, Window
Bathroom
- Features: Double Vanity, Jack & Jill, Shower Stall(s), Tile, Tub, Window
- Level: Main,Upper
Dining room
- Features: Dining/Living Combo
- Level: Main
Kitchen
- Features: Breakfast Area, Kitchen Island
- Level: Main
Living room
- Features: Cathedral/Vaulted, Open Beam Ceiling, Sunken, View
- Level: Main
Heating
- Central, Gas
Cooling
- None
Appliances
- Included: Built-In Gas Range, Dishwasher, Disposal, Double Oven, Free-Standing Refrigerator, Gas Water Heater, Wine Refrigerator, Dryer, Washer
- Laundry: Inside Room
Features
- Cathedral Ceiling(s), Open Beam Ceiling, Storage
- Flooring: Carpet, Tile
- Windows: Dual Pane Full, Screens
- Has basement: No
- Number of fireplaces: 2
- Fireplace features: Living Room, Master Bedroom
Interior area
- Total structure area: 2,217
- Total interior livable area: 2,217 sqft
Property
Parking
- Total spaces: 2
- Parking features: No Garage, Paved, Shared Driveway
- Uncovered spaces: 2
Features
- Levels: Two
- Stories: 2
- Patio & porch: Deck
- Fencing: Partial
- Has view: Yes
- View description: Bay Bridge, Bridge(s), Forest, Hills, Panoramic, Valley, Trees/Woods
Lot
- Size: 9,217 sqft
- Features: Dead End, Low Maintenance
Details
- Additional structures: Storage
- Parcel number: 20017309
- Special conditions: Offer As Is
Construction
Type & style
- Home type: SingleFamily
- Architectural style: Contemporary
- Property subtype: Single Family Residence
Materials
- Wood Siding
Condition
- Year built: 1969
Utilities & green energy
- Sewer: Public Sewer
- Water: Public
- Utilities for property: Cable Available, Internet Available, Public, Underground Utilities
Community & neighborhood
Security
- Security features: Carbon Monoxide Detector(s), Double Strapped Water Heater, Fire Extinguisher, Security System Leased, Smoke Detector(s)
Location
- Region: Mill Valley
HOA & financial
HOA
- Has HOA: No
Price history
| Date | Event | Price |
|---|---|---|
| 5/21/2024 | Sold | $1,795,000-5.3%$810/sqft |
Source: | ||
| 4/26/2024 | Pending sale | $1,895,000$855/sqft |
Source: | ||
| 4/23/2024 | Contingent | $1,895,000$855/sqft |
Source: | ||
| 3/1/2024 | Listed for sale | $1,895,000$855/sqft |
Source: | ||
Public tax history
| Year | Property taxes | Tax assessment |
|---|---|---|
| 2025 | $27,630 +10.2% | $1,827,840 +126.2% |
| 2024 | $25,069 +107.7% | $807,958 +2% |
| 2023 | $12,070 +3.1% | $792,118 +2% |
Find assessor info on the county website
Neighborhood: Tamalpais Valley
Nearby schools
GreatSchools rating
- 9/10Park Elementary SchoolGrades: K-5Distance: 1.2 mi
- 9/10Mill Valley Middle SchoolGrades: 6-8Distance: 1.2 mi
- 10/10Tamalpais High SchoolGrades: 9-12Distance: 1 mi
Schools provided by the listing agent
- District: Tamalpais Union
Source: BAREIS. This data may not be complete. We recommend contacting the local school district to confirm school assignments for this home.

Get pre-qualified for a loan
At Zillow Home Loans, we can pre-qualify you in as little as 5 minutes with no impact to your credit score.An equal housing lender. NMLS #10287.
Sell for more on Zillow
Get a free Zillow Showcase℠ listing and you could sell for .
$1,905,100
2% more+ $38,102
With Zillow Showcase(estimated)
$1,943,202
