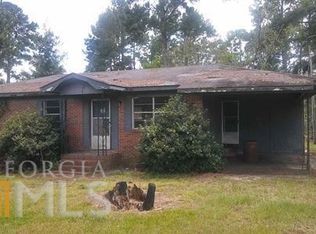This property has damage and will need repairs. It is a fixer upper. Property is sold "as-is," unless there is an issue with the City/County. No minor repairs will be addressed by Seller. If interested in this property, please do all inspections and due diligence prior to submitting an offer. There will be no due diligence period. Closing Attorney shall be Quarterman, Hodson, and Associates, P.C. in Watkinsville, GA.
This property is off market, which means it's not currently listed for sale or rent on Zillow. This may be different from what's available on other websites or public sources.
