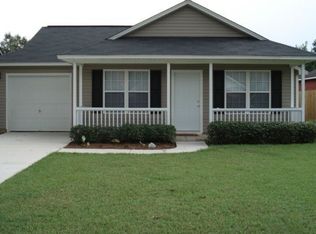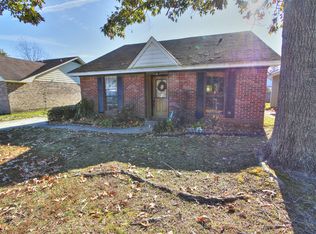Great location for this updated brick home in Ashley Plantation, convenient to I-26 and shopping. Completely renovated in 2015, including a new roof installed December of 2015. All Major appliances will convey! Freshly painted, and move in ready.. The bathrooms are updated. The 3 bedrooms are all spacious and the master bedroom has 2 closets, plus a separate vanity area. The kitchen is updated with beautiful granite countertops. The living room has plenty of natural light with its vaulted ceiling, and there's a good sized eat-in kitchen/dining area. A great feature of this home is the converted garage, which can be used as a dining room , 4th bedroom, office or a family room. It has an additional closet that could be a pantry. There is a separate entrance to the outside stone patio. Enjoy the newly built wooden deck inside the private fenced back yard. Great for grilling and entertaining! Mostly LED lighting throughout the home.
This property is off market, which means it's not currently listed for sale or rent on Zillow. This may be different from what's available on other websites or public sources.

