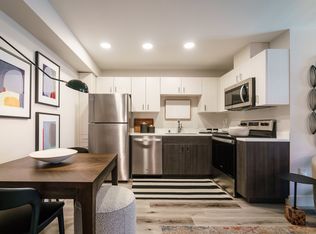Bright and newly updated 2-bedroom, 2-bath condo at 1019 Dornajo Way #251 offers approximately 1,002 sq ft of modern living in the gated Amherst Place community. This end-unit boasts a sleek kitchen with stainless steel appliances, quartz counters, and a built-in microwave, plus in-unit laundry hookup. Enjoy fresh vinyl plank flooring, shaker-style cabinets, window treatments, and a private balcony. The community enhances your lifestyle with a pool, spa, fitness center, clubhouse, gated access, controlled parking and exterior upkeep. Ideally located near Arden Fair Mall, Pavilions, Cal Expo, Kaiser, bike paths, dining and shopping, this condo blends convenience, style, and low-maintenance comfort. Contact us today to schedule your viewing!
Some things we love about this home!
-Low maintenance Laminate flooring
-Central heat and air
-Assigned Carport
-Washer/Dryer included
-Pet Friendly (for approved pets under 70 lbs)
Apply on our website only - If links do not show google "PMI American River" to view the ad directly on our website.
PMI American River
DRE#: 02139152
$150 Flat fee monthly covers Water, Trash and Sewer service
Tenant must carry a renters insurance policy with a minimum of $100,000 Liability coverage.
Tenant must pay for quarterly filter delivery ($25 per quarter+$10 each additional filter)
Pet Details: Dogs Under 70 lbs
Apartment for rent
$1,650/mo
1019 Dornajo Way APT 251, Sacramento, CA 95825
2beds
1,002sqft
Price may not include required fees and charges.
Apartment
Available now
Cats, dogs OK
-- A/C
-- Laundry
None parking
-- Heating
What's special
- 19 days
- on Zillow |
- -- |
- -- |
Travel times
Get serious about saving for a home
Consider a first-time homebuyer savings account designed to grow your down payment with up to a 6% match & 4.15% APY.
Facts & features
Interior
Bedrooms & bathrooms
- Bedrooms: 2
- Bathrooms: 2
- Full bathrooms: 2
Interior area
- Total interior livable area: 1,002 sqft
Video & virtual tour
Property
Parking
- Parking features: Contact manager
- Details: Contact manager
Details
- Parcel number: 28503300010119
Construction
Type & style
- Home type: Apartment
- Property subtype: Apartment
Building
Management
- Pets allowed: Yes
Community & HOA
Location
- Region: Sacramento
Financial & listing details
- Lease term: Contact For Details
Price history
| Date | Event | Price |
|---|---|---|
| 7/1/2025 | Price change | $1,650-6.8%$2/sqft |
Source: Zillow Rentals | ||
| 6/18/2025 | Listed for rent | $1,770+97.8%$2/sqft |
Source: Zillow Rentals | ||
| 11/18/2021 | Sold | $280,000+0%$279/sqft |
Source: HomeSmart Intl Solds #221130103_95825_251 | ||
| 10/16/2021 | Pending sale | $279,900$279/sqft |
Source: MetroList Services of CA #221130103 | ||
| 10/10/2021 | Listed for sale | $279,900+86.6%$279/sqft |
Source: MetroList Services of CA #221130103 | ||
Neighborhood: Arden-Arcade
There are 5 available units in this apartment building
![[object Object]](https://photos.zillowstatic.com/fp/00fffdd83590fa519472f034596f272e-p_i.jpg)
