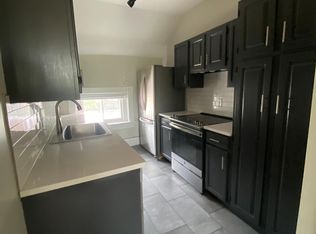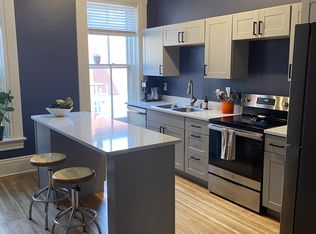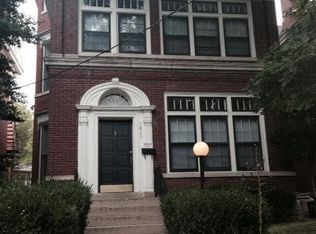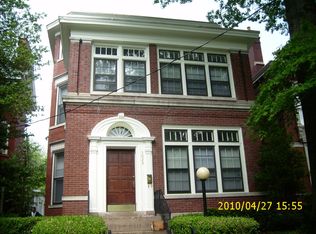Turn of the Century Elegance in this well maintained Cherokee Triangle home. Built in 1895 with a separate side entrance for the live-in help. The Seller raised a family in the spacious front 1st and 2nd floor front unit and had income from the 2 units in the rear on the 2nd and 3rd floor. Wonderful covered front porch has original tile floors and a porch swing. Gorgeous lead glass front doors are behind the storm doors. First floor Unit has a grand entry hall with a fireplace mantel and a beautiful staircase with stained glass windows. Half bath under the main staircase. The Living room and Dining room have fireplace mantels and pocket doors. The first floor primary bedroom has 2 bathrooms. A library sunroom addition was built off the master in 1990. The Kitchen has a built in original pantry cabinet and opens to the family room addition. There are laundry hook ups on the first floor. The second floor has 3 bedrooms and a full bath. The Large basement has tall ceilings and spiral staircase from the first floor. One car garage and with extra parking space for Unit #1. 2 additional parking spaces for the 2 Bedroom Rental Units. See MLS 1558919 for 3D tour of apartment #2. Average Monthly utility bills for 1019 were: Gas & Electric for unit 1 was $297/month. There was very little variation from month to month. Units 2 & 3 have separate gas and electric meters, so tenants pay their own bills. The light pole on the alley was $14/month. Water for all three units was $80/mo. There is only one water meter for the entire building.
This property is off market, which means it's not currently listed for sale or rent on Zillow. This may be different from what's available on other websites or public sources.




