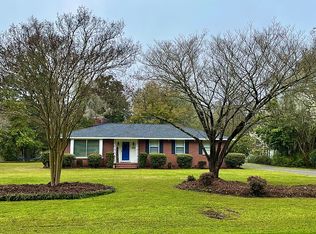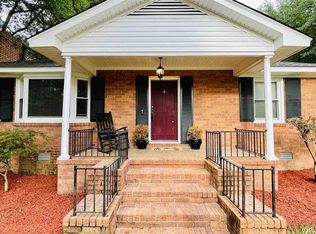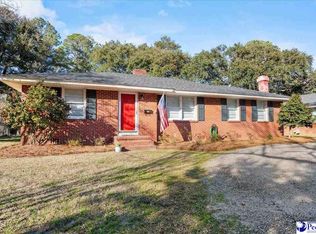LOCATION. LOCATION. LOCATION. One of the coolest homes in Florence , South Carolina is now available FOR SALE! Approximately 2260sf is plenty of room for you to enjoy space on your own or share with others in this home on tree-lined Cherokee Road. It has 3 bedrooms, 2 full bathrooms, 2 dens to use as family space, a library, a separate getaway room, or a playroom. This fantastic home has a huge kitchen with 3 year old appliances that will remain including a refrigerator, convection oven with air frying compatibility, disposal, and dishwasher. In the separate laundry room, the older but working well washer and dryer will remain if desired. The kitchen can have an eat-in table area or you can make another seated gathering area as shown in pictures because there is plenty of room to eat at the new built-in butcher block island with storage or kitchen table can be put in the beautiful sunroom with a view! It has a heated & cooled sunroom with huge picturesque windows, a 2 year old deck with hanging lights above is ready for outdoor activities, security motion lights, carport, lots of gravel driveway parking for vehicles, boat, camper, or whatever you own, 2 outdoor storage rooms, fenced yard with established shade with camellias and azaleas to bloom in season, security system monitored by Alarm Alert, original hardwood floors, glass doorknobs, window treatments with black out curtains & blinds, new light fixtures or ceiling fans in every single room of the home and lots of character and charm. Great neighbors and located in center of town with easy access to everything! 1019 Cherokee Road, Florence, SC 29501
This property is off market, which means it's not currently listed for sale or rent on Zillow. This may be different from what's available on other websites or public sources.


