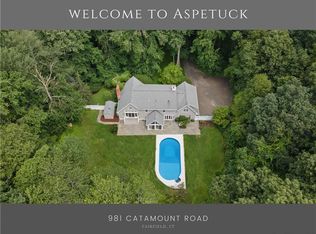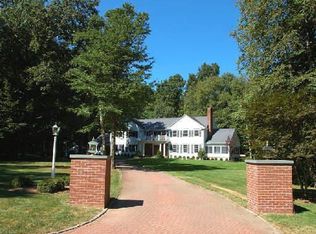Stately, exceptionally remodeled, classic colonial with updated kitchen and baths, quality built-ins and moldings, first floor laundry/mudroom and finished basement with additional unfinished space that could be further expanded to include a home office space, gym and/or wine cellar. With its classic clean lines, gleaming hardwood flooring, modern finishes, and smart floor plan, this is the home you have been waiting for! Equidistant to both Fairfield and Westport town centers for shopping, entertainment, dining and beaches, this property is located in a friendly and upscale neighborhood and features 4 spacious bedrooms (all on the second floor) with a beautiful and updated master bath and hall bath. In addition to a lighted cupola over the garage that will wow you at night, additional home features include a spacious front foyer with double coat closets, manicured property with stately circular driveway, gorgeous front and rear yards with beautiful and private blue stone patio and walkways. All of the rooms are generously sized, including a front to back living room, large dining room, updated and spacious eat in kitchen with granite counter tops, stainless steel appliances (including double ovens), and comfortable family room with wood burning fireplace and built ins. The lovely and level property has an irrigation system and electronic dog fence and is manageable without being too large. Generator ready. Move right in and enjoy your summer in Fairfield.
This property is off market, which means it's not currently listed for sale or rent on Zillow. This may be different from what's available on other websites or public sources.


