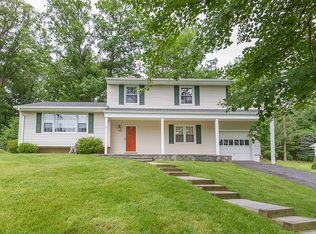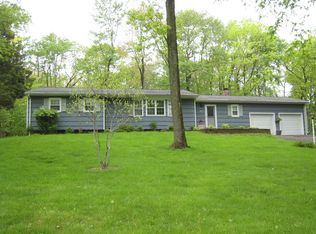This beautiful Bridgewater ranch home offers 3 bedrooms, 2.5 baths (over 1,600 sq. ft.) on large lot with very private backyard. Professionally painted interior offers new 2 panel arch doors, trim & moldings. Refinished hardwood floors throughout, tile floor with radiant heat & raised hearth FP in family room. Updated baths, central air 2014, roof & furnace 2005, siding, gutters & soffits in 2010, drainage in front & back 2004. Full dry basement (ready to finish your way). Oversize front entry 2 car garage with additional OH door in back. Extended kitchen for large gatherings! You won't be disappointed!
This property is off market, which means it's not currently listed for sale or rent on Zillow. This may be different from what's available on other websites or public sources.

