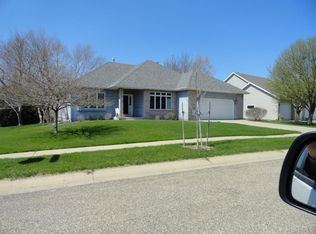This sun splashed 2 story home nestled on a cul-de-sac is a must have! This beautiful 2 story home offers 4 bedrooms including a large master suite w/vaulted ceilings, w/in closet & private full bath, 3 bathrooms, 3 car garage, large kitchen w/ tiled backsplash, a large family room w/gas fireplace & w/o to deck, gorgeous 4-season room w/French doors, tiled and laminate wood floors, main floor mudroom, 6 panel doors, large foyer area, security system, walk-out lower level, patio area and park like backyard. Directions 55th St NW, turn South on 18th Ave NW, turn L on 48th St NW, 48th St becomes Essex Parkway, turn L on Canterbury Lane NW. Property is on the left.
This property is off market, which means it's not currently listed for sale or rent on Zillow. This may be different from what's available on other websites or public sources.
