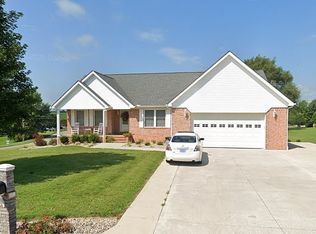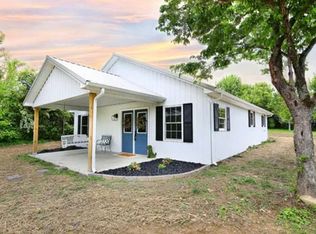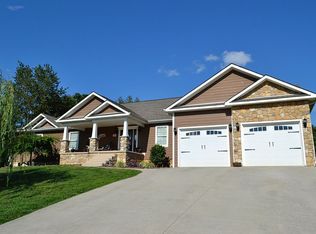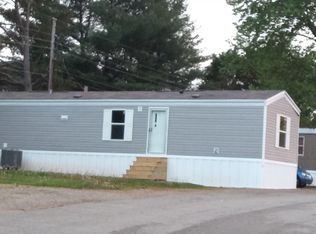Beautiful custom-built Jim Barna log ranch in the highly desirable Slate Branch area. Approximately 3300 square ft. The home sits on 7.6 acres with a short walk behind the house to Lake Cumberland. You will enjoy a peaceful, country-like setting with only a 10-minute drive to restaurants and shopping. It has a two-car garage on the lower level, a detached 3.5 car two-story, log-sided garage, and a six stall horse/storage barn. The detached garage was built in 2016. You will have plenty of room for your lake toys! The home features an open floor plan, two stone fireplaces, a finished lower level with walkout including a family room, kitchen, bedroom, bath, storage, and an office or additional bdrm if needed. It has many updates including kitchen and baths. Is in excellent condition. Hunters and animal lovers, you will see wildlife--deer, turkey, etc. on a daily basis. It is time for us to downsize. If you are working with a realtor we will pay the buyer's realtor fee up to 3%. You can PM me or contact me at (606) 875-5200.
This property is off market, which means it's not currently listed for sale or rent on Zillow. This may be different from what's available on other websites or public sources.




