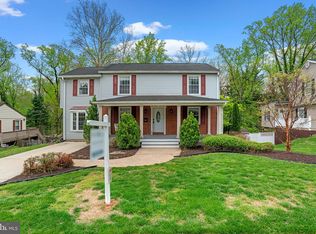*all offers due by Monday at noon* Prepare to fall in love with this exceptionally renovated three/four bedroom home tucked away in Cromwell Valley set on a fantastic 0.31 acre lot that backs to trees providing the ultimate oasis while conveniently close to everything you need. Highlighted by sun-filled windows, a modern neutral color palette and designer lighting throughout. Prepare your favorite meals in the upgraded kitchen fully equipped with Samsung stainless steel appliances, soft-close cabinets, decorative tile backsplash and beautiful quartz countertops with a waterfall breakfast bar. Lounge in the family room with a coffered ceiling and sliding glass doors to the back deck. The primary bedroom suite offers a walk-in closet and private bathroom with a gorgeous accent tile shower tub. Another two spacious bedrooms and a second full bathroom complete the upper level. The fully-finished walk-out basement features a large recreation room and a den with an attached full bathroom that is perfect for a fourth bedroom suite. Enjoy spending time outside in the fully-fenced backyard with a patio, playground area and storage shed. Completely renovated in 2021 with a new roof, water heater and more.
This property is off market, which means it's not currently listed for sale or rent on Zillow. This may be different from what's available on other websites or public sources.
