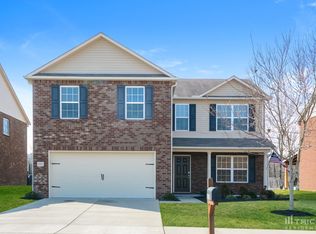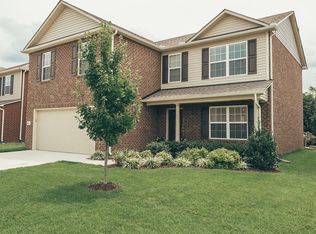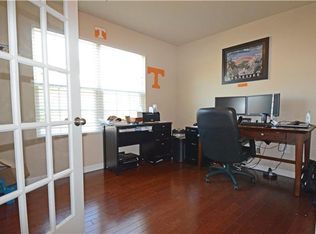Closed
$649,900
1019 Benwick Rd, Hendersonville, TN 37075
5beds
3,136sqft
Single Family Residence, Residential
Built in 2012
9,147.6 Square Feet Lot
$675,700 Zestimate®
$207/sqft
$3,915 Estimated rent
Home value
$675,700
$642,000 - $709,000
$3,915/mo
Zestimate® history
Loading...
Owner options
Explore your selling options
What's special
BACK UP OFFERS ACCEPTED , FIRST RIGHT OF REFUSAL IN PLACE. Beautiful home on a private lot with farm views and nearly $200,000 in renovations & upgrades. Fenced back yard. Fiberglass pool with a sun shelf is just 3 years old! Pool is heated, has UV filtration, multi color lights, waterfall feature, and water slide. Pool also offers a child safety ledge around all the inside edges. Spacious back patio is perfect for entertaining and pool parties! Inside the home you'll find tons of details and upgrades. New hardwoods throughout the first floor living areas, kitchen offers granite countertops, tile backsplash, and added granite bar top, real wood burning fireplace, upgraded carpet with thick/soft padding upstairs, owners bath has been luxuriously renovated with a free standing soaking tub, tiled frame less glass shower w/dual shower heads, granite vanity w/touch light mirrors, & more!
Zillow last checked: 8 hours ago
Listing updated: May 30, 2024 at 12:07pm
Listing Provided by:
Brandon Clemons 615-613-2574,
Reliant Realty ERA Powered
Bought with:
Lynda C. Burge, 276427
RE/MAX Exceptional Properties
Becky H Andrews, 290114
RE/MAX Exceptional Properties
Source: RealTracs MLS as distributed by MLS GRID,MLS#: 2636553
Facts & features
Interior
Bedrooms & bathrooms
- Bedrooms: 5
- Bathrooms: 3
- Full bathrooms: 3
- Main level bedrooms: 1
Bedroom 1
- Features: Suite
- Level: Suite
- Area: 288 Square Feet
- Dimensions: 16x18
Bedroom 2
- Features: Walk-In Closet(s)
- Level: Walk-In Closet(s)
- Area: 140 Square Feet
- Dimensions: 14x10
Bedroom 3
- Features: Walk-In Closet(s)
- Level: Walk-In Closet(s)
- Area: 260 Square Feet
- Dimensions: 20x13
Bedroom 4
- Features: Walk-In Closet(s)
- Level: Walk-In Closet(s)
- Area: 168 Square Feet
- Dimensions: 12x14
Bonus room
- Features: Second Floor
- Level: Second Floor
- Area: 144 Square Feet
- Dimensions: 12x12
Dining room
- Features: Formal
- Level: Formal
- Area: 180 Square Feet
- Dimensions: 15x12
Kitchen
- Area: 195 Square Feet
- Dimensions: 13x15
Living room
- Area: 252 Square Feet
- Dimensions: 14x18
Heating
- Electric, Heat Pump
Cooling
- Central Air, Electric
Appliances
- Included: Double Oven, Electric Oven, Electric Range
Features
- Flooring: Carpet, Wood, Tile
- Basement: Slab
- Number of fireplaces: 1
- Fireplace features: Wood Burning
Interior area
- Total structure area: 3,136
- Total interior livable area: 3,136 sqft
- Finished area above ground: 3,136
Property
Parking
- Total spaces: 2
- Parking features: Garage Faces Front
- Attached garage spaces: 2
Features
- Levels: Two
- Stories: 2
Lot
- Size: 9,147 sqft
- Dimensions: 57 x 161
Details
- Parcel number: 124I D 03600 000
- Special conditions: Standard
Construction
Type & style
- Home type: SingleFamily
- Property subtype: Single Family Residence, Residential
Materials
- Brick
Condition
- New construction: No
- Year built: 2012
Utilities & green energy
- Sewer: Public Sewer
- Water: Public
- Utilities for property: Electricity Available, Water Available
Community & neighborhood
Location
- Region: Hendersonville
- Subdivision: Creekside At Station
HOA & financial
HOA
- Has HOA: Yes
- HOA fee: $55 monthly
Price history
| Date | Event | Price |
|---|---|---|
| 5/30/2024 | Sold | $649,900$207/sqft |
Source: | ||
| 5/5/2024 | Pending sale | $649,900$207/sqft |
Source: | ||
| 4/12/2024 | Contingent | $649,900$207/sqft |
Source: | ||
| 3/29/2024 | Listed for sale | $649,900-9.7%$207/sqft |
Source: | ||
| 9/13/2022 | Listing removed | -- |
Source: | ||
Public tax history
| Year | Property taxes | Tax assessment |
|---|---|---|
| 2025 | $2,227 | $156,700 |
| 2024 | $2,227 -0.3% | $156,700 +58% |
| 2023 | $2,233 -0.4% | $99,175 -75% |
Find assessor info on the county website
Neighborhood: 37075
Nearby schools
GreatSchools rating
- 9/10Liberty Creek ElementaryGrades: K-5Distance: 1.7 mi
- 7/10Liberty Creek Middle SchoolGrades: 6-8Distance: 1.7 mi
- 7/10Liberty Creek High SchoolGrades: 9-12Distance: 1.6 mi
Schools provided by the listing agent
- Elementary: Liberty Creek Elementary
- Middle: Liberty Creek Middle School
- High: Liberty Creek High School
Source: RealTracs MLS as distributed by MLS GRID. This data may not be complete. We recommend contacting the local school district to confirm school assignments for this home.
Get a cash offer in 3 minutes
Find out how much your home could sell for in as little as 3 minutes with a no-obligation cash offer.
Estimated market value$675,700
Get a cash offer in 3 minutes
Find out how much your home could sell for in as little as 3 minutes with a no-obligation cash offer.
Estimated market value
$675,700


