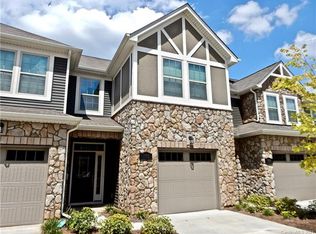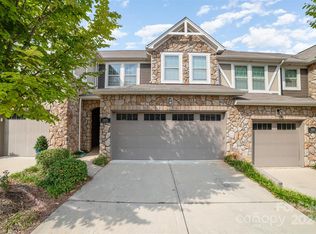Closed
$380,000
1019 Archibald Ave, Fort Mill, SC 29708
3beds
1,950sqft
Townhouse
Built in 2016
0.04 Acres Lot
$380,200 Zestimate®
$195/sqft
$2,327 Estimated rent
Home value
$380,200
$361,000 - $399,000
$2,327/mo
Zestimate® history
Loading...
Owner options
Explore your selling options
What's special
JUST REDUCED! Stunning End Unit Townhome in Desirable Ayrshire Community. Shows like a model home! This unit has amazing curb appeal with a covered Front Porch embellished with Stone, and a Two Car Garage. Kitchen offers a Gas Range, Stainless Appliances, Granite Countertops. Glass Tile Back Splash, a Large Island and Stylish Pendant Lighting. Hardwoods throughout the main level, Fireplace in the Living Room, Separate Dining Area and a Mud Room/Drop Zone off the garage. Upstairs is a large Primary Bedroom and Bathroom with a Separate Garden Tub and Shower, Two large Secondary Bedrooms and a Bright and Open Loft with a wall of Windows. The back patio offers privacy amidst beautiful trees and shrubbery in the warmer months. This home was meticulously cared for and is a MUST SEE! Located minutes from Interstate Access and Shopping Areas. Community also offers an Outdoor Pool and Playground. Buyer agents are welcome!
Zillow last checked: 8 hours ago
Listing updated: August 10, 2025 at 12:45pm
Listing Provided by:
Robyn Licursi RealtorRobynL@gmail.com,
Robyns Nest Realty
Bought with:
Jenn Finnegan
Keller Williams South Park
Source: Canopy MLS as distributed by MLS GRID,MLS#: 4225315
Facts & features
Interior
Bedrooms & bathrooms
- Bedrooms: 3
- Bathrooms: 3
- Full bathrooms: 2
- 1/2 bathrooms: 1
Primary bedroom
- Level: Upper
Bedroom s
- Level: Upper
Bedroom s
- Level: Upper
Bathroom full
- Level: Upper
Bathroom full
- Level: Upper
Bathroom half
- Level: Main
Breakfast
- Level: Main
Kitchen
- Level: Main
Laundry
- Level: Upper
Living room
- Level: Main
Loft
- Level: Upper
Other
- Level: Main
Heating
- Central
Cooling
- Central Air
Appliances
- Included: Dishwasher, Disposal, Gas Range, Refrigerator
- Laundry: Laundry Room
Features
- Soaking Tub, Kitchen Island, Walk-In Closet(s)
- Has basement: No
- Fireplace features: Living Room
Interior area
- Total structure area: 1,950
- Total interior livable area: 1,950 sqft
- Finished area above ground: 1,950
- Finished area below ground: 0
Property
Parking
- Total spaces: 2
- Parking features: Driveway, Attached Garage, Garage on Main Level
- Attached garage spaces: 2
- Has uncovered spaces: Yes
Features
- Levels: Two
- Stories: 2
- Entry location: Main
- Patio & porch: Covered, Front Porch
- Pool features: Community
Lot
- Size: 0.04 Acres
- Features: Private
Details
- Parcel number: 7180401054
- Zoning: Res
- Special conditions: Standard
Construction
Type & style
- Home type: Townhouse
- Property subtype: Townhouse
Materials
- Stone, Vinyl
- Foundation: Slab
Condition
- New construction: No
- Year built: 2016
Utilities & green energy
- Sewer: Public Sewer
- Water: City
Community & neighborhood
Community
- Community features: Clubhouse, Picnic Area, Playground, Sidewalks, Street Lights
Location
- Region: Fort Mill
- Subdivision: Ayrshire Townhomes
HOA & financial
HOA
- Has HOA: Yes
- HOA fee: $250 monthly
- Association name: Kuester
- Association phone: 704-973-9019
Other
Other facts
- Listing terms: Cash,Conventional,FHA,VA Loan
- Road surface type: Concrete
Price history
| Date | Event | Price |
|---|---|---|
| 8/8/2025 | Sold | $380,000-3.1%$195/sqft |
Source: | ||
| 6/18/2025 | Price change | $392,000-1.8%$201/sqft |
Source: | ||
| 4/15/2025 | Price change | $399,000-1.7%$205/sqft |
Source: | ||
| 2/20/2025 | Listed for sale | $405,900+57.1%$208/sqft |
Source: | ||
| 1/1/2024 | Sold | $258,300$132/sqft |
Source: Agent Provided Report a problem | ||
Public tax history
| Year | Property taxes | Tax assessment |
|---|---|---|
| 2025 | -- | $11,186 +15% |
| 2024 | $1,717 +3.2% | $9,727 |
| 2023 | $1,664 -73.5% | $9,727 -33.3% |
Find assessor info on the county website
Neighborhood: 29708
Nearby schools
GreatSchools rating
- 8/10Springfield Elementary SchoolGrades: K-5Distance: 1.8 mi
- 8/10Springfield Middle SchoolGrades: 6-8Distance: 1.7 mi
- 9/10Nation Ford High SchoolGrades: 9-12Distance: 2.8 mi
Get a cash offer in 3 minutes
Find out how much your home could sell for in as little as 3 minutes with a no-obligation cash offer.
Estimated market value
$380,200
Get a cash offer in 3 minutes
Find out how much your home could sell for in as little as 3 minutes with a no-obligation cash offer.
Estimated market value
$380,200

