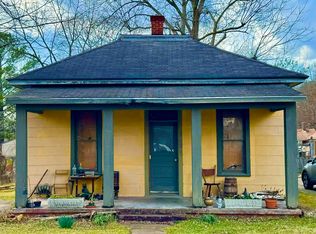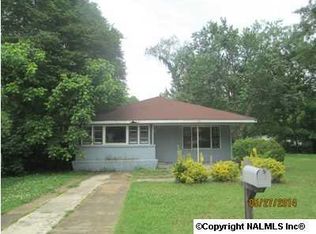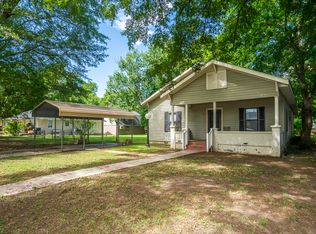1900 home with lots of charm, wrought Iron gates, lots of bedrooms, two story with foyer and staircase overlooking the reading area. Historic 1910 home close to Ogle Stadium, Decatur Morgan Hospital and Decatur High School. This two story home has 5 bedrooms, Living room, decorative stairways and lots of ornamental iron features. Must see this fixer upper to appreciate the charm.
This property is off market, which means it's not currently listed for sale or rent on Zillow. This may be different from what's available on other websites or public sources.


