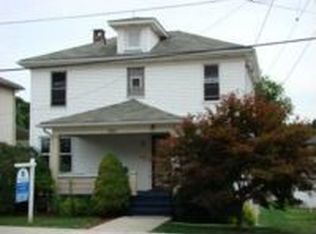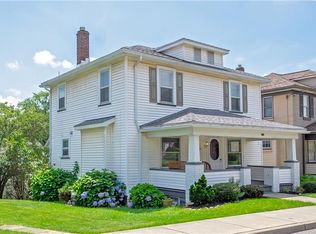Well Maintained Home With Updated Mechanicals Including New Furnace and Air Conditioning, New 200 Amp Electrical Panel, New Vinyl Siding, Newer Windows and More -Hardwood Flooring in Living Room and Dining Room - Built-in China Display Cabinet in Dining Room - Finished Gameroom With Ceramic Tile Floor, Built-In Storage, Door To Yard and A Full Bath. - Eat-In Kitchen With Door To Covered Rear Deck - Huge 2 Car Garage in Rear With Ample Storage - Large Covered Front Porch - 1 Year HSA Home Warranty
This property is off market, which means it's not currently listed for sale or rent on Zillow. This may be different from what's available on other websites or public sources.


