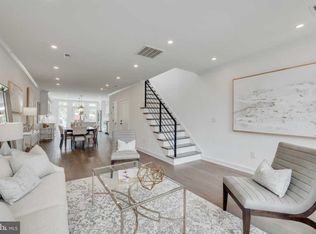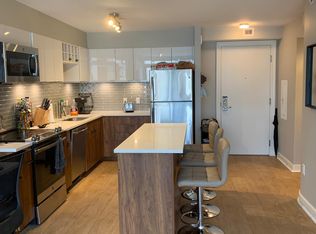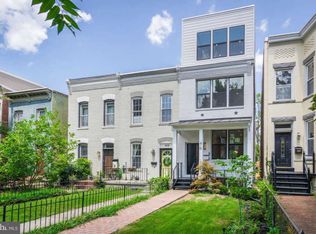$4,450 - 3BR/2.5BA, two-level apartment in NoMa Ask us about our rent concessions for an 18+ month lease! Stunning condo in DC's most desirable neighborhood! 3BR/2.5 BA across the top two levels of a fully renovated building in the heart of NoMA. The gourmet kitchen is perfect for entertaining: a large island, custom marble countertops, top of the line stainless steel appliances, and spacious cabinets on all sides. The open floor concept flows seamlessly through the dining area to the living room, with a huge bay window overlooking the tree-lined street below. French doors in the kitchen open onto the spacious back deck, with east-facing views to take in the sunrise with your coffee or grow your own herb garden. Upstairs, find your oasis in the primary suite with a wall of closets, skylight, and an en-suite bathroom with double sinks and walk-in shower. Across the hall is a separate guest suite with plenty of room for queen-sized bed, large bay window, and an attached full bathroom. The third room on the top floor is perfect for a nursery, home office or gym, with tons of natural light from the skylight. Laundry is conveniently located on the top floor close to the bedrooms. This apartment comes with a shared backyard and covered bike storage. Plenty of street parking along 4th St NE. Live walking distance to Union Market and H Street Trader Joe's, Whole Foods, La Cosecha Market, Red Bear brewery, restaurants, local shops and rich cultural offerings every weekend. Walk or bike the Metropolitan Branch Trail to catch a movie at Alamo Drafthouse or a happy hour at Metro Bar. Commuting is a breeze from NoMa/Gallaudet Station on the Red Line. Available October 15 for a 12+ month lease. Water is included in rent; electricity, gas, and cable/internet are separate. Street parking only. Please note the third bedroom does not have an egress window required by fire code, and cannot be used as a sleeping room. Therefore the maximum occupancy for this property is 2 roommates, or a family of 4. Pets on a case-by-case basis.
This property is off market, which means it's not currently listed for sale or rent on Zillow. This may be different from what's available on other websites or public sources.


