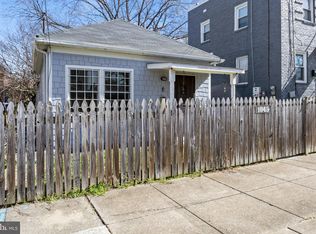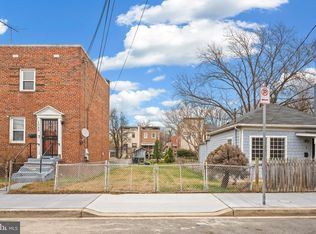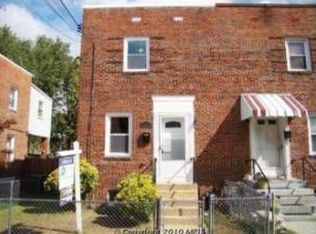OFFERS DUE BY 7PM 11/12***Quaint, well maintained, all brick, semi-detached, starter home. Three finished levels, recently updated finishes, rear deck and a spacious back yard with room for expansion. Short walk to Deanwood Metro and recreation center.
This property is off market, which means it's not currently listed for sale or rent on Zillow. This may be different from what's available on other websites or public sources.



