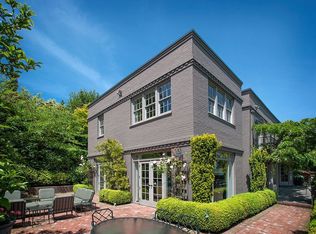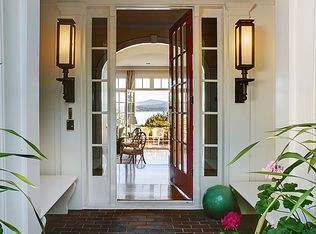This contemporary jewel represents the beauty of award winning architect, George Suyama. Quintessential indoor/outdoor living, spaces flow openly to an amazing patio featuring a zen courtyard w/Koi pond & outdoor dining terrace, making this an entertainer's dream! Organic, fragrant & lush gardens provide the most serene & private oasis that features a star magnolia, witch hazel & climbing hydrangea. Steel beams, art walls & exquisite attention to detail. This is a one of a kind masterpiece!
This property is off market, which means it's not currently listed for sale or rent on Zillow. This may be different from what's available on other websites or public sources.

