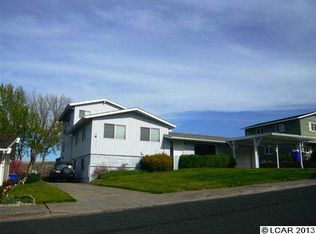Sold
Price Unknown
1019 29th St, Lewiston, ID 83501
4beds
2baths
2,304sqft
Single Family Residence
Built in 1962
0.47 Acres Lot
$708,800 Zestimate®
$--/sqft
$2,374 Estimated rent
Home value
$708,800
Estimated sales range
Not available
$2,374/mo
Zestimate® history
Loading...
Owner options
Explore your selling options
What's special
This stunning 4-bed, 2-bath home, nestled on a spacious ½ acre, is the ultimate retreat for hosting and relaxation. With 2304 sq ft of updated living space, you’ll be impressed by the open-concept design and modern touches throughout. The beautiful kitchen is a chef’s dream, perfect for cooking while entertaining guests. Step outside to your own private oasis, complete with a sparkling pool, an incredible outdoor kitchen, and plenty of space for gatherings. The property also features a large shop and a basketball hoop, making it ideal for active lifestyles. And don't forget the true master suite—a luxurious space to unwind after a long day. This home has it all! Whether you’re entertaining by the pool or relaxing in the beautiful master suite, you’ll love every moment spent here.
Zillow last checked: 8 hours ago
Listing updated: October 15, 2024 at 06:06pm
Listed by:
Chelsea Blewett 208-791-8647,
Refined Realty
Bought with:
Chelsea Blewett
Refined Realty
Source: IMLS,MLS#: 98922890
Facts & features
Interior
Bedrooms & bathrooms
- Bedrooms: 4
- Bathrooms: 2
Primary bedroom
- Level: Lower
Bedroom 2
- Level: Upper
Bedroom 3
- Level: Upper
Bedroom 4
- Level: Upper
Heating
- Natural Gas
Cooling
- Central Air
Appliances
- Included: Gas Water Heater, Dishwasher, Disposal, Microwave, Oven/Range Built-In, Refrigerator, Dryer
- Laundry: Gas Dryer Hookup
Features
- Loft, Bath-Master, Formal Dining, Family Room, Two Kitchens, Walk-In Closet(s), Granite Counters, Number of Baths Upper Level: 1, Number of Baths Below Grade: 1
- Flooring: Concrete, Tile, Carpet
- Has basement: No
- Has fireplace: Yes
- Fireplace features: Gas
Interior area
- Total structure area: 2,304
- Total interior livable area: 2,304 sqft
- Finished area above ground: 1,728
- Finished area below ground: 576
Property
Parking
- Parking features: RV Access/Parking
Features
- Levels: Tri-Level
- Patio & porch: Covered Patio/Deck
- Pool features: In Ground, Pool
- Fencing: Partial,Vinyl
- Has view: Yes
Lot
- Size: 0.47 Acres
- Dimensions: 532 x 77
- Features: 10000 SF - .49 AC, Sidewalks, Views, Auto Sprinkler System
Details
- Additional structures: Shed(s)
- Parcel number: RPL1470004010AA, RPL1470004007AA
Construction
Type & style
- Home type: SingleFamily
- Property subtype: Single Family Residence
Materials
- Wood Siding
- Roof: Composition
Condition
- Year built: 1962
Utilities & green energy
- Water: Public
- Utilities for property: Sewer Connected
Community & neighborhood
Location
- Region: Lewiston
Other
Other facts
- Listing terms: Cash,Conventional,FHA
- Ownership: Fee Simple
- Road surface type: Paved
Price history
Price history is unavailable.
Public tax history
| Year | Property taxes | Tax assessment |
|---|---|---|
| 2025 | $3,335 -3.4% | $479,871 +38% |
| 2024 | $3,453 +1.2% | $347,717 +0.1% |
| 2023 | $3,410 +6.6% | $347,537 +6% |
Find assessor info on the county website
Neighborhood: 83501
Nearby schools
GreatSchools rating
- 4/10Whitman Elementary SchoolGrades: PK-5Distance: 0.7 mi
- 6/10Jenifer Junior High SchoolGrades: 6-8Distance: 0.9 mi
- 5/10Lewiston Senior High SchoolGrades: 9-12Distance: 1.8 mi
Schools provided by the listing agent
- Elementary: Whitman
- Middle: Jenifer
- High: Lewiston
- District: Lewiston Independent School District #1
Source: IMLS. This data may not be complete. We recommend contacting the local school district to confirm school assignments for this home.
