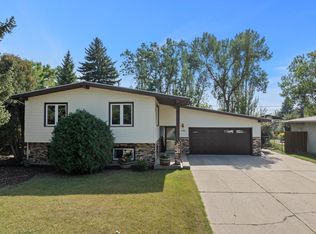Your search for the perfect 5 bedroom home is over! This well maintained home is closet to Edison School, grocery stores, the mall and priced to sell under $250,000. The spacious master suite has 2 closets and beautifully remodeled ¾ bath bright tunnel skylight and custom tile work from the walls to the floors. Soak in the natural light from the bay window in the living room with extended opening to the large eat in kitchen. Newer cabinets & counter tops define this amazing space with built-in desk/work area. The fresh new carpet on the stairway leads to a great hangout space with a wall of built in shelving an a cozy wood burning fireplace to make movie night first right! The 2 egressed bedrooms have custom built decorative brick window wells and convenient access to, yes, bathroom number three with a sauna thoughtfully placed behind it! No worries for outside space, first check out the double attached garage with tons of storage areas, fenced back yard with paver brick patio, additional concrete parking pad and new shed with poured floor and electricity
This property is off market, which means it's not currently listed for sale or rent on Zillow. This may be different from what's available on other websites or public sources.

