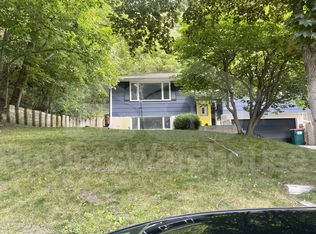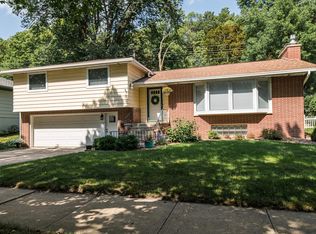Closed
$405,000
1019 11th St SW, Rochester, MN 55902
4beds
3,072sqft
Single Family Residence
Built in 1963
6,969.6 Square Feet Lot
$434,300 Zestimate®
$132/sqft
$2,975 Estimated rent
Home value
$434,300
$413,000 - $460,000
$2,975/mo
Zestimate® history
Loading...
Owner options
Explore your selling options
What's special
LOCATION LOCATION LOCATION! This beautifully remodeled home on a private wooded street directly below the Plummer house allows for a private backyard is just a little over a mile from St. Mary’s and Mayo Campuses. This home has been completely updated with an open concept floor plan and many cosmetic upgrades. Backyard is private, all concrete/pavement stones removed in 2019, oversized deck with two access points perfect for outdoor hosting!
You’ll find new wide plank hardwood floors, all new doors, matching base trim + casing, new cabinets, appliances, a stunning feature island with quartz countertops along with more updates throughout the home.
The oversized 2 car garage has room for most large vehicles (our suburban fit easily next to a small suv) plus space left over for storage or a workshop.
Home has been inspected - contact agent for documentation and radon test results - passed. Home now vacant - move in ready!
Zillow last checked: 8 hours ago
Listing updated: May 06, 2025 at 01:59am
Listed by:
Katherine Walker 507-261-4212,
Dwell Realty Group LLC
Bought with:
Nita Khosla
Edina Realty, Inc.
Source: NorthstarMLS as distributed by MLS GRID,MLS#: 6273385
Facts & features
Interior
Bedrooms & bathrooms
- Bedrooms: 4
- Bathrooms: 3
- Full bathrooms: 1
- 3/4 bathrooms: 2
Bedroom 1
- Level: Main
Bedroom 2
- Level: Main
Bedroom 3
- Level: Main
Bedroom 4
- Level: Basement
Dining room
- Level: Main
Family room
- Level: Basement
Kitchen
- Level: Main
Living room
- Level: Main
Heating
- Forced Air
Cooling
- Central Air
Appliances
- Included: Dishwasher, Disposal, Dryer, Humidifier, Microwave, Range, Refrigerator, Washer, Water Softener Owned
Features
- Basement: Block,Finished,Full
- Number of fireplaces: 1
Interior area
- Total structure area: 3,072
- Total interior livable area: 3,072 sqft
- Finished area above ground: 1,536
- Finished area below ground: 940
Property
Parking
- Total spaces: 2
- Parking features: Asphalt, Concrete, Tuckunder Garage
- Attached garage spaces: 2
Accessibility
- Accessibility features: None
Features
- Levels: One
- Stories: 1
Lot
- Size: 6,969 sqft
- Dimensions: 6970
- Features: Wooded
Details
- Foundation area: 1536
- Parcel number: 640233024886
- Lease amount: $0
- Zoning description: Residential-Single Family
Construction
Type & style
- Home type: SingleFamily
- Property subtype: Single Family Residence
Materials
- Wood Siding
- Roof: Asphalt
Condition
- Age of Property: 62
- New construction: No
- Year built: 1963
Utilities & green energy
- Gas: Natural Gas
- Sewer: City Sewer/Connected
- Water: City Water/Connected
Community & neighborhood
Location
- Region: Rochester
- Subdivision: Williams Healy & Corn-Outlots
HOA & financial
HOA
- Has HOA: No
Other
Other facts
- Road surface type: Paved
Price history
| Date | Event | Price |
|---|---|---|
| 2/24/2023 | Sold | $405,000-4.7%$132/sqft |
Source: | ||
| 1/17/2023 | Pending sale | $425,000$138/sqft |
Source: | ||
| 12/1/2022 | Price change | $425,000-1.1%$138/sqft |
Source: | ||
| 10/19/2022 | Listed for sale | $429,900-3.4%$140/sqft |
Source: | ||
| 7/21/2022 | Listing removed | -- |
Source: | ||
Public tax history
| Year | Property taxes | Tax assessment |
|---|---|---|
| 2025 | $5,801 +21.9% | $409,000 -1% |
| 2024 | $4,758 | $413,300 +9.5% |
| 2023 | -- | $377,300 +22.5% |
Find assessor info on the county website
Neighborhood: Parkway
Nearby schools
GreatSchools rating
- 8/10Folwell Elementary SchoolGrades: PK-5Distance: 0.6 mi
- 9/10Mayo Senior High SchoolGrades: 8-12Distance: 1.7 mi
- 5/10John Adams Middle SchoolGrades: 6-8Distance: 3.2 mi
Schools provided by the listing agent
- Elementary: Folwell
- Middle: Willow Creek
- High: Mayo
Source: NorthstarMLS as distributed by MLS GRID. This data may not be complete. We recommend contacting the local school district to confirm school assignments for this home.
Get a cash offer in 3 minutes
Find out how much your home could sell for in as little as 3 minutes with a no-obligation cash offer.
Estimated market value$434,300
Get a cash offer in 3 minutes
Find out how much your home could sell for in as little as 3 minutes with a no-obligation cash offer.
Estimated market value
$434,300

