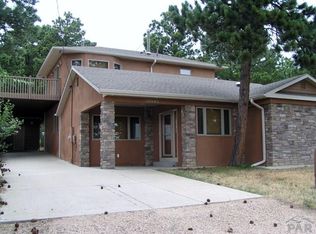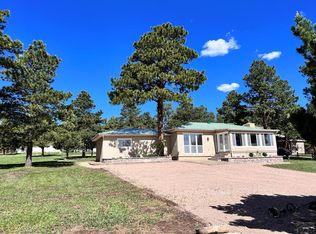Sold
$405,000
10189 Singer Ln, Rye, CO 81069
3beds
1,740sqft
Single Family Residence
Built in 1949
1.48 Acres Lot
$409,600 Zestimate®
$233/sqft
$1,849 Estimated rent
Home value
$409,600
$389,000 - $430,000
$1,849/mo
Zestimate® history
Loading...
Owner options
Explore your selling options
What's special
Imagine living in a cottage, in the pines, overlooking the pasture and watching the sunrise everyday... well now you can! This stunning 3 bedroom 2 bath home is nestled on almost 1.5 acres in the towering ponderosa pines of Rye, CO. When you first step in this home the first thing that draws your eye is the beautiful wood floors and the wood sill accents that seem to be everywhere! The interior of this home has a spacious living room w/ a Vermont Castings fireplace, and open concept kitchen, a large laundry/utility room, and a full attic with plenty of storage. The master bedroom has its own full bathroom w/ a garden tub and a walk in shower. Down the hall you will find the second bedroom, second bathroom, and just up the steps past the beautiful wood built-in bookcase is a third bedroom w/ small loft or sleeping area. The exterior of this home features stone arches, rock pillars, a newer roof, a HUGE 30x32 2.5 car garage with a woodstove and oversized garage door, large carport, composite deck, two 50 amp RV hookups, a dog run, and a front porch awning! San Isabel National Forest is just a few miles away where locals enjoy fishing, kayaking, hiking, sledding, and numerous other outdoor activities! Local amenities include churches, a grocery store, banks, medical providers, restaurants, shopping, and the HollyDot Golf Course. Call me today to set up a showing!
Zillow last checked: 8 hours ago
Listing updated: March 20, 2025 at 08:23pm
Listed by:
Joshua Walker 719-299-6130,
HomeSmart Preferred Realty
Bought with:
Sean Slade, 100077440
eXp Realty, LLC
Source: PAR,MLS#: 211832
Facts & features
Interior
Bedrooms & bathrooms
- Bedrooms: 3
- Bathrooms: 2
- Full bathrooms: 2
- Main level bedrooms: 2
Primary bedroom
- Level: Main
- Area: 184
- Dimensions: 16 x 11.5
Bedroom 2
- Level: Main
- Area: 103.5
- Dimensions: 11.5 x 9
Bedroom 3
- Level: Upper
- Area: 213.75
- Dimensions: 22.5 x 9.5
Family room
- Level: Lower
- Area: 135
- Dimensions: 15 x 9
Kitchen
- Level: Main
- Area: 156
- Dimensions: 13 x 12
Living room
- Level: Main
- Area: 282
- Dimensions: 23.5 x 12
Features
- Ceiling Fan(s), Soaking Tub, Walk-in Shower
- Flooring: Hardwood, Tile
- Windows: Window Coverings
- Basement: Storage Only/Cellar
- Number of fireplaces: 1
Interior area
- Total structure area: 1,740
- Total interior livable area: 1,740 sqft
Property
Parking
- Total spaces: 3
- Parking features: RV Access/Parking, 2 Car Garage Detached, 1 Car Carport Detached
- Garage spaces: 2
- Carport spaces: 1
- Covered spaces: 3
Features
- Levels: One and One Half
- Stories: 1
- Patio & porch: Deck-Side, Stoop-Front
- Exterior features: Kennel
Lot
- Size: 1.48 Acres
- Features: Corner Lot, Lawn-Front, Trees-Front, Trees-Rear
Details
- Parcel number: 4836105024
- Zoning: A-3
- Special conditions: Standard
Construction
Type & style
- Home type: SingleFamily
- Property subtype: Single Family Residence
Condition
- Year built: 1949
Community & neighborhood
Security
- Security features: Smoke Detector/CO
Location
- Region: Rye
- Subdivision: Rye
Other
Other facts
- Road surface type: Paved
Price history
| Date | Event | Price |
|---|---|---|
| 12/7/2023 | Sold | $405,000-2.4%$233/sqft |
Source: | ||
| 10/27/2023 | Contingent | $415,000$239/sqft |
Source: | ||
| 10/24/2023 | Price change | $415,000-3.3%$239/sqft |
Source: | ||
| 8/14/2023 | Price change | $429,000-4.5%$247/sqft |
Source: | ||
| 4/27/2023 | Listed for sale | $449,000+53.2%$258/sqft |
Source: | ||
Public tax history
| Year | Property taxes | Tax assessment |
|---|---|---|
| 2024 | $2,493 +25.3% | $27,870 -8.3% |
| 2023 | $1,989 -2.5% | $30,400 +42.8% |
| 2022 | $2,040 +23.3% | $21,290 -2.8% |
Find assessor info on the county website
Neighborhood: 81069
Nearby schools
GreatSchools rating
- 4/10Rye Elementary SchoolGrades: PK-5Distance: 0.6 mi
- 5/10Craver Middle SchoolGrades: 6-8Distance: 6.7 mi
- 8/10Rye High SchoolGrades: 9-12Distance: 0.8 mi
Schools provided by the listing agent
- District: 70
Source: PAR. This data may not be complete. We recommend contacting the local school district to confirm school assignments for this home.
Get pre-qualified for a loan
At Zillow Home Loans, we can pre-qualify you in as little as 5 minutes with no impact to your credit score.An equal housing lender. NMLS #10287.

